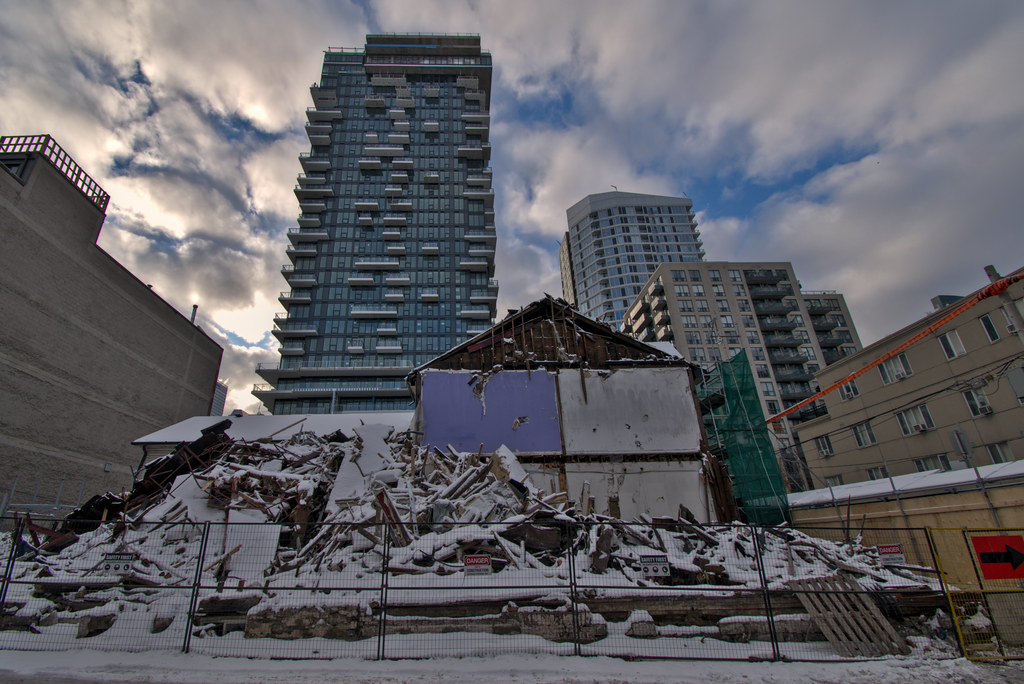Marcanadian
Moderator
Saturday:
 Garden District by Marcanadian, on Flickr
Garden District by Marcanadian, on Flickr
 88 North by Marcanadian, on Flickr
88 North by Marcanadian, on Flickr
 Garden District by Marcanadian, on Flickr
Garden District by Marcanadian, on Flickr
 Garden District by Marcanadian, on Flickr
Garden District by Marcanadian, on Flickr 88 North by Marcanadian, on Flickr
88 North by Marcanadian, on Flickr Garden District by Marcanadian, on Flickr
Garden District by Marcanadian, on Flickr