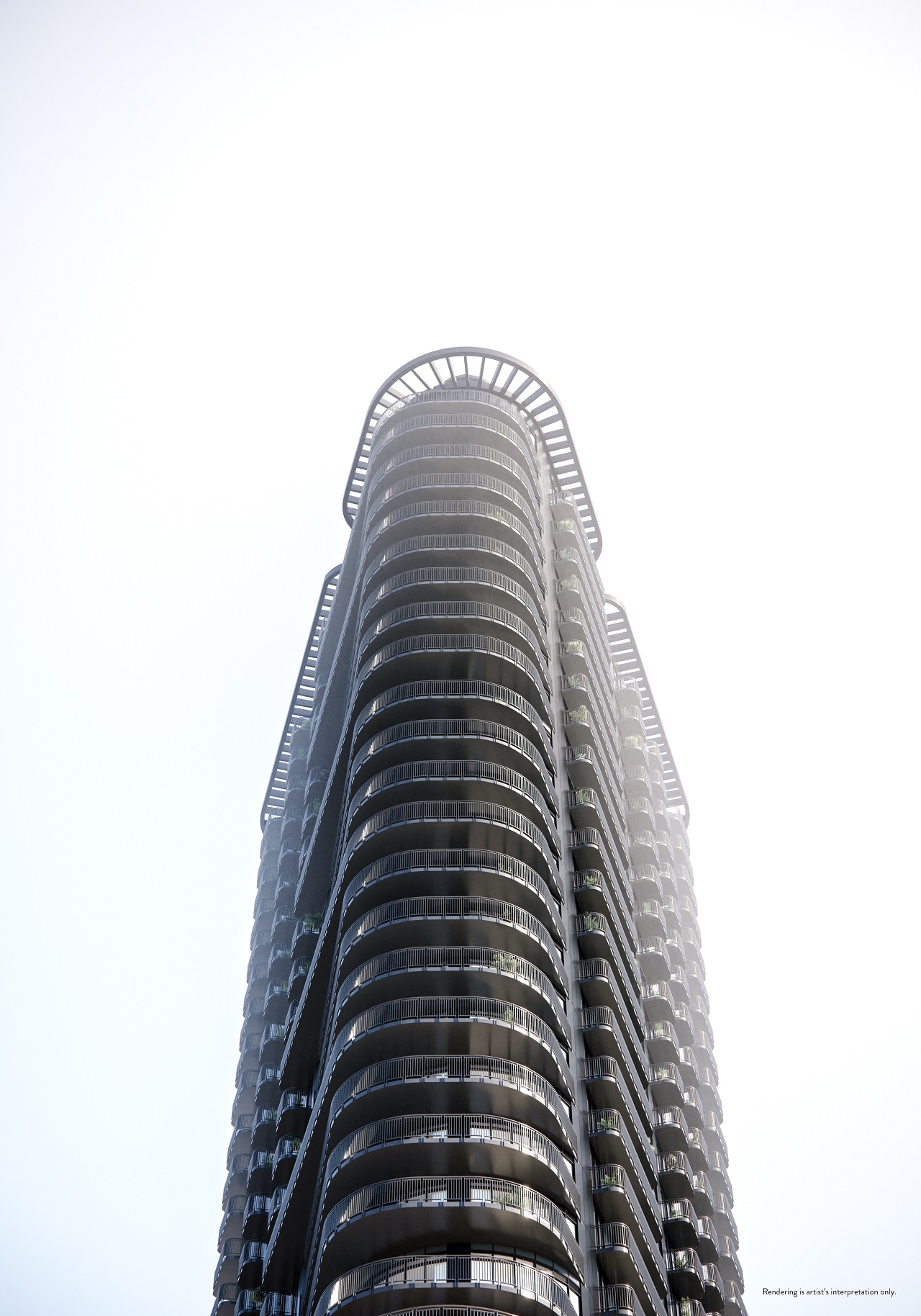denfromoakvillemilton
Senior Member
Member Bio
- Joined
- Apr 30, 2008
- Messages
- 7,496
- Reaction score
- 1,556
- Location
- Downtown Toronto, Ontario
Fantastic shot! This is coming along nicely.


