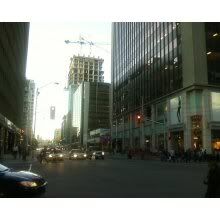junctionist
Senior Member
I'd say more Art Deco than anything.
What makes you say that? The quatrefoil details which found all over the building and other details around windows are strongly Gothic. The tower itself might evoke Art Deco, but it shares the same Gothic details.







