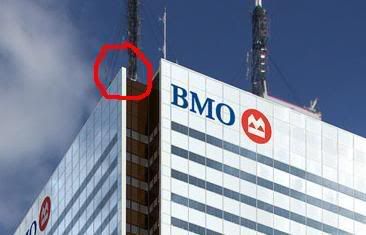egotrippin
Senior Member
We could dream of Brookfield adding density by building another 10-20 stories on top... but alas, we could only dream.
To me it'd all be in vain now unless they recreate the old Star Bldg stone by stone.
We could dream of Brookfield adding density by building another 10-20 stories on top... but alas, we could only dream.
However, and this doesn't really relate to the re-cladding, FCP as an entire site is an atrocious waste of space. That high-res render really brings it to attention. Mostly due to lamented loss of some of the original buildings, I don't know why the tower wasn't pushed back towards that open space fronting Adelaide, enabling retention of the Star Building and the tower at the NW of King and Bay. For a 70+ storey building, the site density and use is embarrassingly weak. Perhaps it was the way of 60s/70s building, but either way I can't even wrap my head around what was being thought at the time.
Very nice indeed. I wish they would use black glass for the corner - or panels like the podium at MLS - it will make the "cardinal" facades really detach from the mass of the building.
AoD
Looks sharp!

^ Hey, they can still build a twin to FCP on the corner of Bay & Adelaide...
...oh wait, they did. Just shorter... and shinier.
However, and this doesn't really relate to the re-cladding, FCP as an entire site is an atrocious waste of space. That high-res render really brings it to attention. Mostly due to lamented loss of some of the original buildings, I don't know why the tower wasn't pushed back towards that open space fronting Adelaide, enabling retention of the Star Building and the tower at the NW of King and Bay. For a 70+ storey building, the site density and use is embarrassingly weak. Perhaps it was the way of 60s/70s building, but either way I can't even wrap my head around what was being thought at the time.
Perhaps it was the way of 60s/70s building, but either way I can't even wrap my head around what was being thought at the time.
It's unfortunate and it leaves its mark but this happens all the time. Generally Toronto seems to avoid the big disasters of "ego" but nobody is immune.
Even if the old Star building was lost to make way for the mediocre FCP podium

However, and this doesn't really relate to the re-cladding, FCP as an entire site is an atrocious waste of space. That high-res render really brings it to attention. Mostly due to lamented loss of some of the original buildings, I don't know why the tower wasn't pushed back towards that open space fronting Adelaide, enabling retention of the Star Building and the tower at the NW of King and Bay. For a 70+ storey building, the site density and use is embarrassingly weak. Perhaps it was the way of 60s/70s building, but either way I can't even wrap my head around what was being thought at the time.
