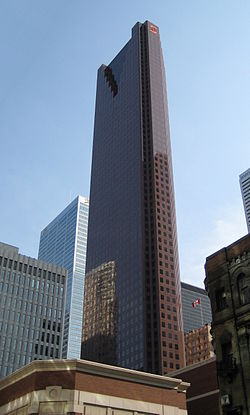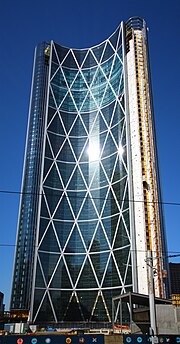Bogtrotter
Senior Member
Looks a bit like a Loblaw's superstore. Nice to see the tower cleaned up however, it was definitely looking grubby.

Base looks cheap to me. Tower looks great.
The protective scaffold is starting to come down at street level. Most of the supports on the roof have already been removed.
The podium is growing on me, slowly. It plays off Mies' banking hall across the street, although obviously not as impressive.
Looks like a brand new building.
It should look even better when the new ticker is installed on the SE corner.
Best looking office tower (and still the tallest) in Canada IMO. Show me a better one if you disagree.




