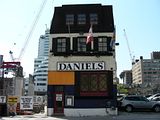^ bear in mind (due respect Ed) the rendering section is pretty much a bust. No-one goes there,
Don't want to discourage 'cause I love models and they are not only great eye candy but they are (unlike bad renders)... 3 Dimensional.
That sounds kinda like 3Dementia, but ignore it.
Some people do go there. Problem is it isn't complete and I have no time to work on it. Project end check your pm.

