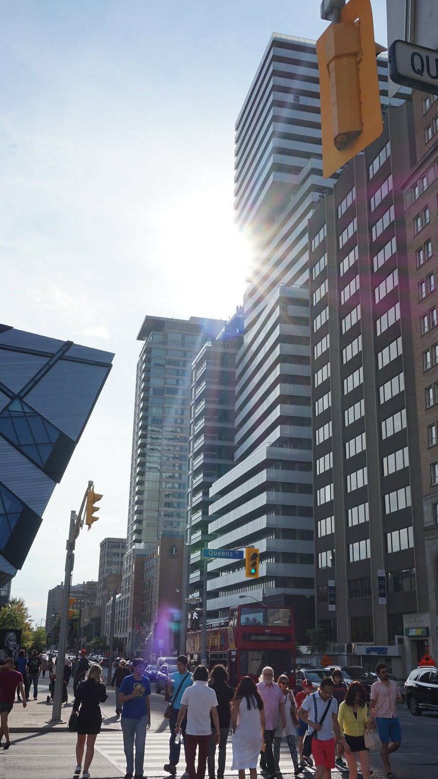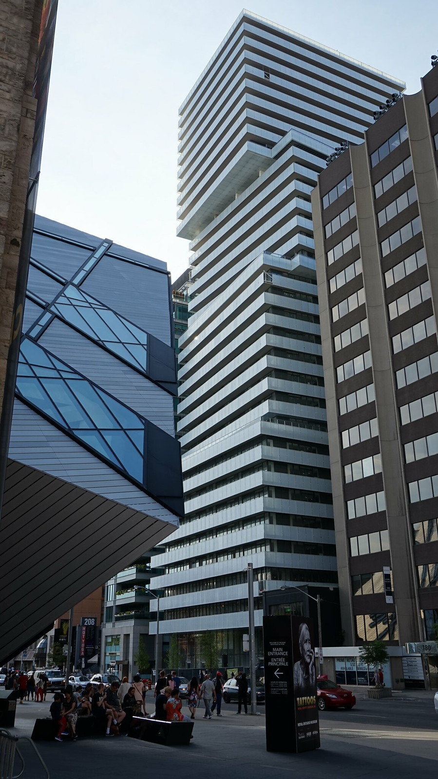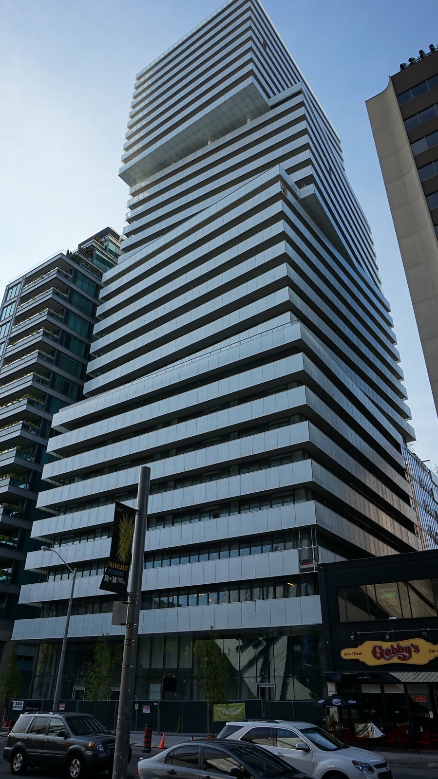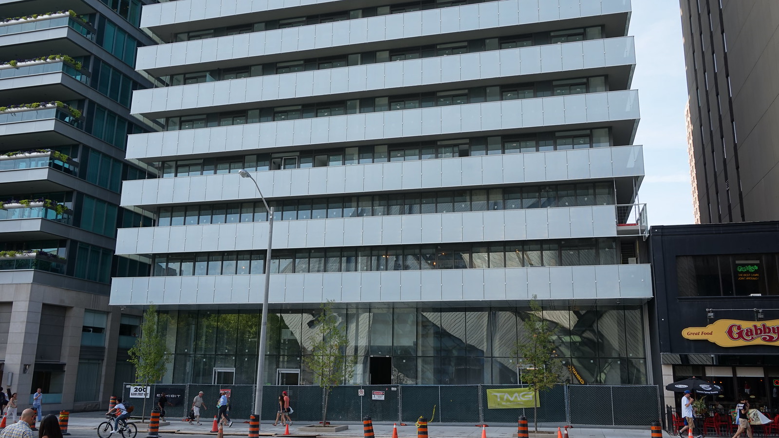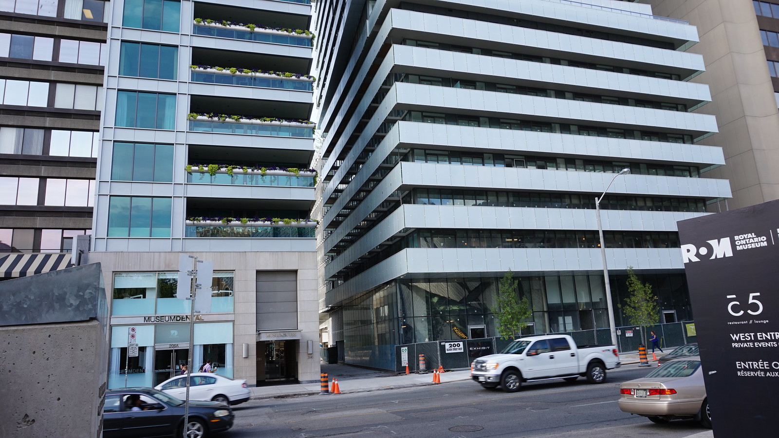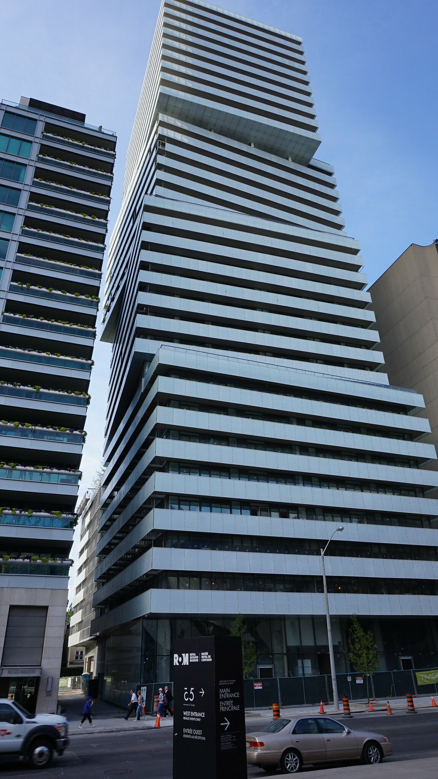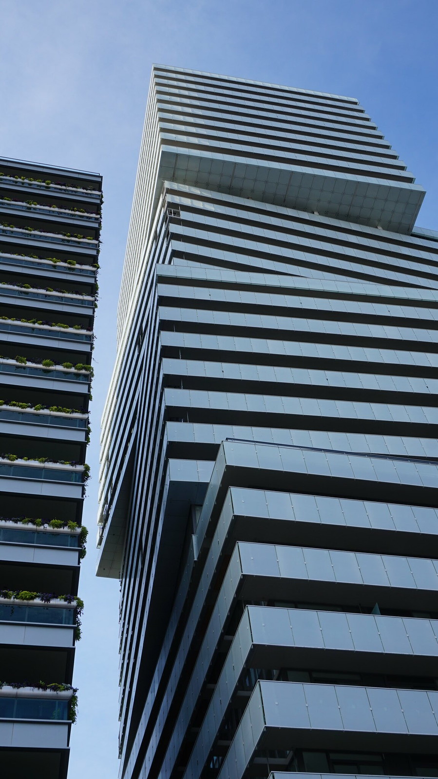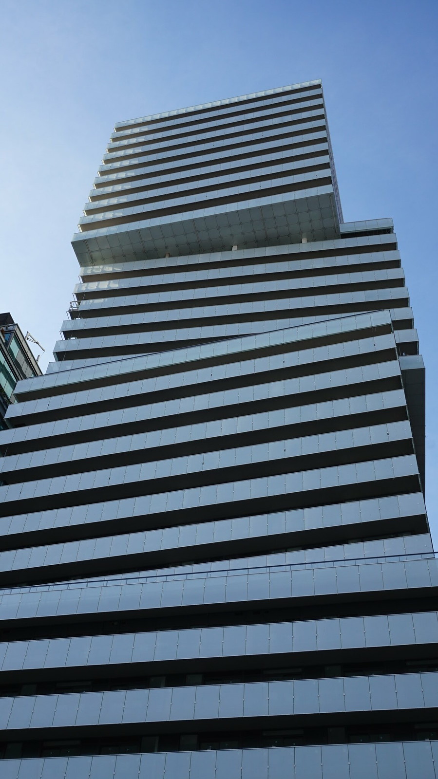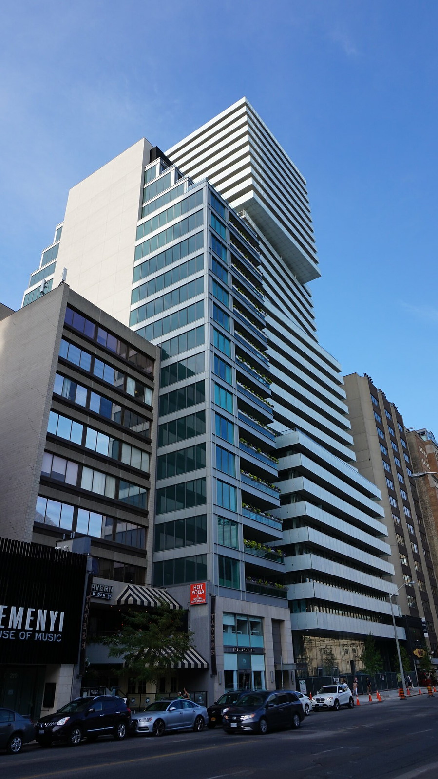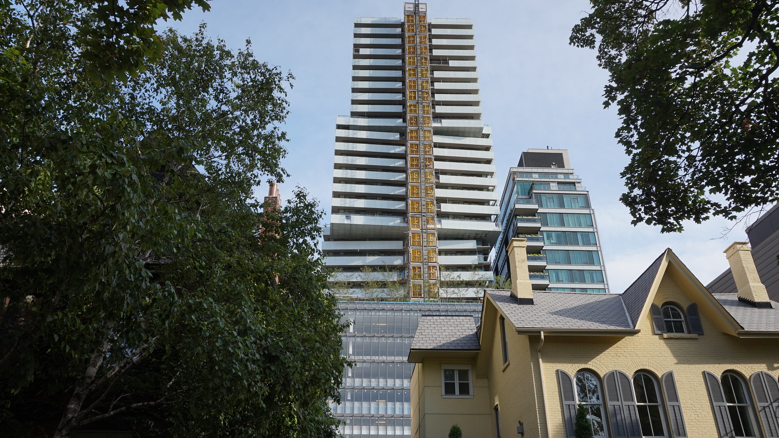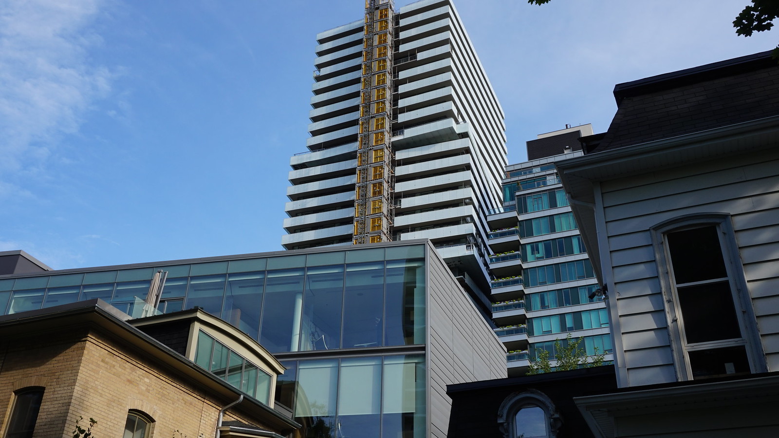If I were to describe this in one word it would be: awkward (but an awkwardness left to interpretation).
If you catch it from just the right angle, the setbacks and bulkiness of it add character to the otherwise dull stretch of Bloor street adjacent to the ROM. And despite the wealth of development along this stretch of the street in the past decade, this is the only one that contributes something architecturally memorable. (Yes, Museum House and One Bedford are both great on their own, but could have been built anywhere else).
That being said, there are other views where this looks shockingly out of place or scaled inappropriately, especially next to Museum House or anywhere that rear end (vertical parking booty) is visible.
From afar (like North on Avenue Road), where the setbacks appear more subtle, and its bulkiness is less apparent, is where I think it looks best.




