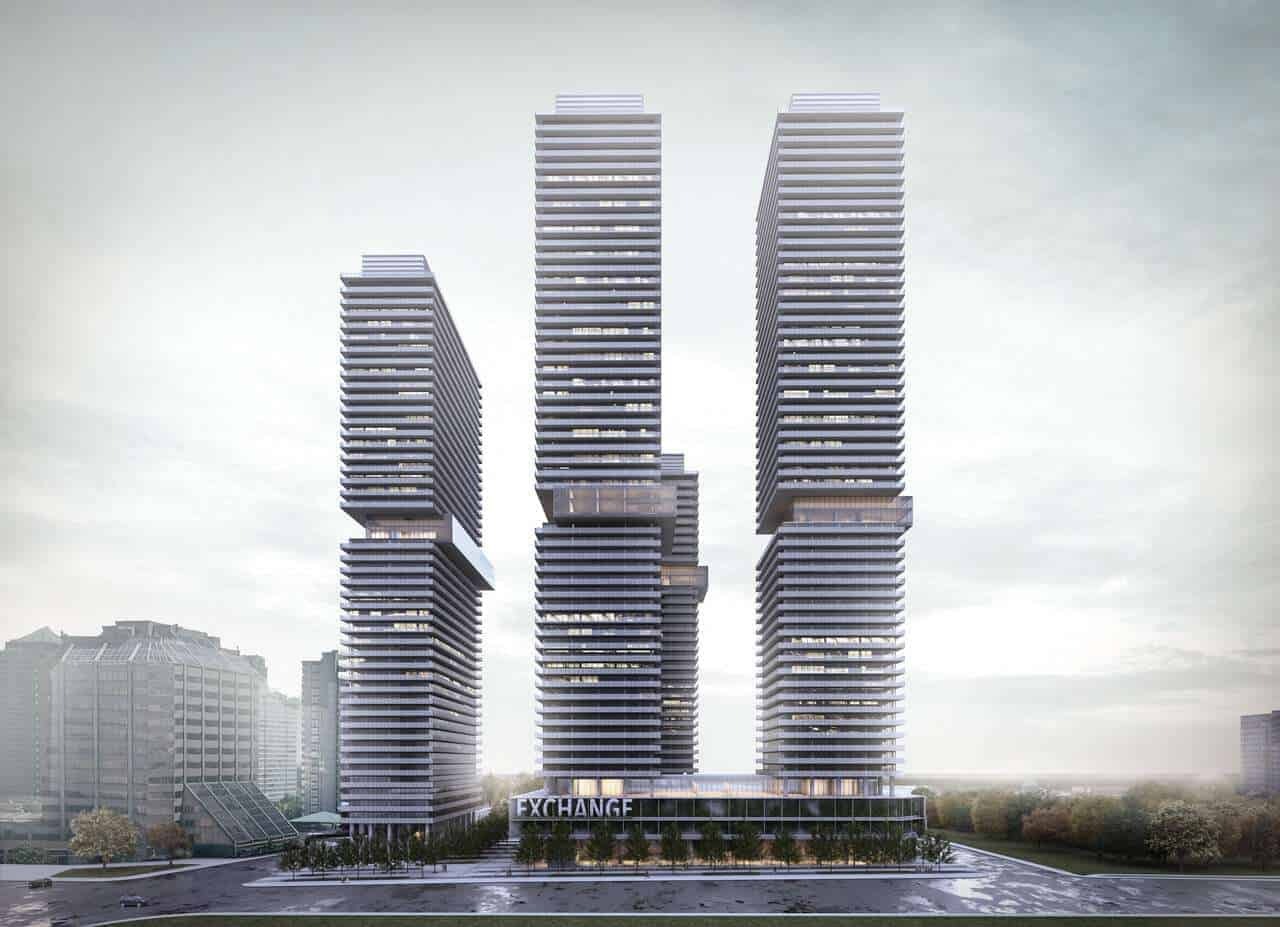Tim MacDonald
Senior Member
October 16th





Really exciting to see the project substantially rising. Welcome to UT!
Really happy to see this rise, it will help fill the gap between Hurontario and the bulk of the western MCC development.
Forgot to post this a few weeks ago.Hard to see but there is a mountain of rubble on the south side of burnamthorpe where they are already doing some sort of digging for the next phase.
Is there, perhaps, some park space planned?The site directly east to this is scheduled for two buildings. But I don’t know how that space can’t handle four just like this.
So the construction crew is hard at work on both sides of burnamthorpe
what is being built across the street from exchange condos?
