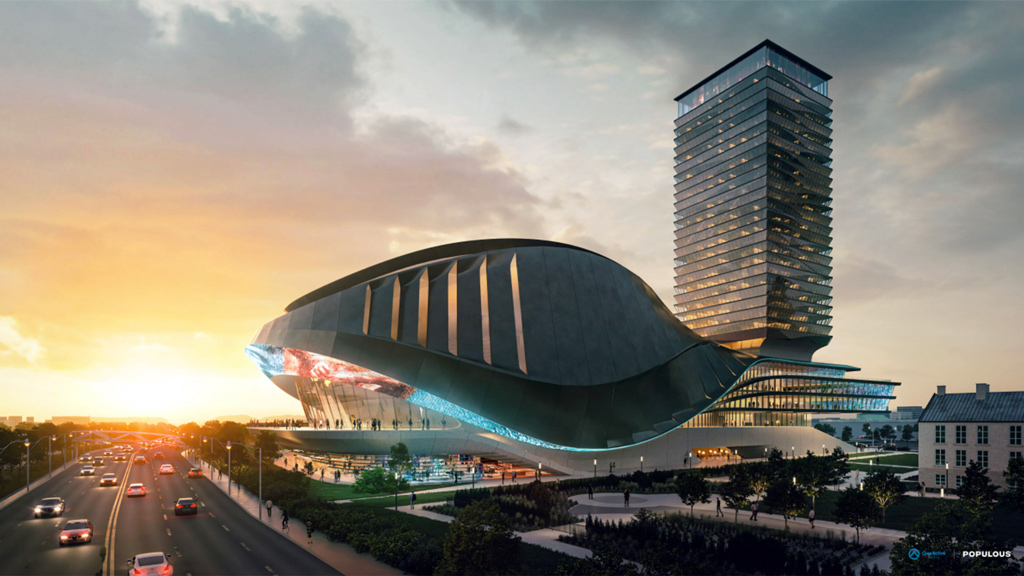Rascacielo
Senior Member
In that case the developers should submit a set of plans and drawings incorporating the DRP's suggestions for the next review, then build the original.DRP is advisory - it has no power to enforce or penalize.
AoD
In that case the developers should submit a set of plans and drawings incorporating the DRP's suggestions for the next review, then build the original.DRP is advisory - it has no power to enforce or penalize.
AoD
I thought the comments around the ground experience made sense. I don't mind the "landed" architecture, and don't believe it has to be subservient to anything, but...it shouldn't just be a monument parked in a concrete field.It's such a shame to see the DRP even try to fight back against this. The proposal is by far one of the most unique and unconventional ones we've seen so far. It would look absolutely gorgeous and any city would be glad to have something like this on their waterfront.
I'm not sure I'll go that far, as it's is a bit of a cheeze sandwich to me...but knowing a bit about the industry, it's completely par for the course. As it also represents space age tech with a novelty component. The DRP should have at least understood that. So I can never accept their conclusion made with this degree of ignorance, IMO. (Read: No it's not a Gehry, because it's not meant to be a Gehry.)It's such a shame to see the DRP even try to fight back against this. The proposal is by far one of the most unique and unconventional ones we've seen so far. It would look absolutely gorgeous and any city would be glad to have something like this on their waterfront.


OAM to present revamped and more moderate design for esports venue - constructconnect.com - Daily Commercial News
Toronto-based OverActive Media (OAM) has significantly revamped its esports venue project proposed for Toronto’s Exhibition Place and the firm now feels confident it will get an easier ride from Toronto planning staff. In March the City of Toronto’s Desicanada.constructconnect.com
Some notable outtakes:
OAM to present revamped and more moderate design for esports venue - constructconnect.com - Daily Commercial News
Toronto-based OverActive Media (OAM) has significantly revamped its esports venue project proposed for Toronto’s Exhibition Place and the firm now feels confident it will get an easier ride from Toronto planning staff. In March the City of Toronto’s Desicanada.constructconnect.com
Told by city planners to go back to the drawing board, OAM and Populous have come up with a more conservative venue plan with an entertainment venue footprint of less than 200,000 square feet, though maintaining spectator capacity of 7,000, and less massing.
Hunter said OAM has been assured by planners and other stakeholders that the more modest proposal will be more acceptable when it is ready for site plan review some time in the fall. Groundbreaking would follow next spring with completion targeted for spring 2025.
The architect, Hunter said, took the rejection in stride. Populous has tremendous resources and a great portfolio of projects including the new Tottenham Hotspurs stadium in the U.K., Hunter said, and they responded, “‘OK, we can go with that. Let’s come up with something that’s equally as cool.’
“I think they’re close to achieving that.”
The new plans should be unveiled within a month, Hunter said.
OAM is partnering with developer Henry Kallan on the project. Kallan is the owner of the 400-room Hotel X located adjacent to the OAM site, and Hunter said the tentative plan is for the new hotel, also to be 400 units in a 28-storey tower, to be marketed for families while Hotel X serves the luxury market.
The 7,000-seat capacity was reached after consultation with local event promoters who told OAM Toronto was under-serviced for arenas of that size, Hunter said.
The original price tag for the venue and hotel was $500 million but Hunter said with the smaller scale, the cost will be lower than that.
“I won’t say we’re taking out any amenities, but just reducing the footprint,” he said.
“The original vision for OAM’s esports stadium at Toronto’s Exhibition Place, pictured here, was deemed too bulky and “exciting” for the site along with other concerns cited by city planners and so the esports promoter will soon be introducing a more conservative design.”
Thanks DRP, I guess? Maybe we should add some spandrel and box-like forms. Make it look like a condo, which should get it an easier ride.