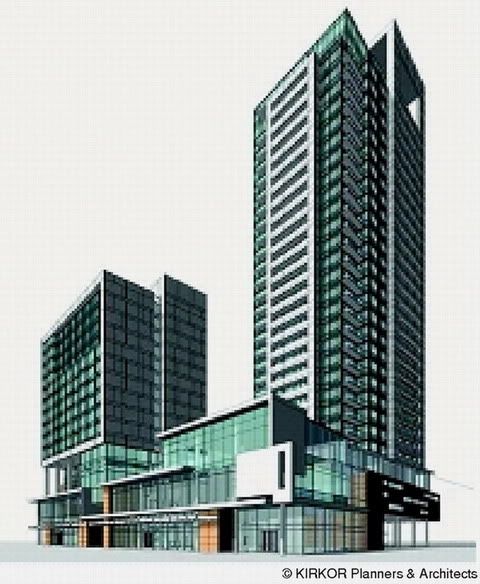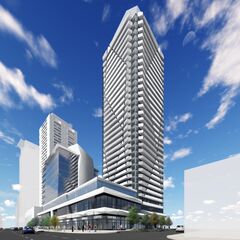luxome
Active Member
oops, misreadYou quoted me saying it is located south of Ellerslie.
Last edited:
|
|
| |||||||||||||||||||||
| |||||||||||||||||||||||
oops, misreadYou quoted me saying it is located south of Ellerslie.
scarberianAs of April, this was a Kirkor project, not Young & Wright...I wasn't kidding what I asked if everyone was excited about this being a Kirkor project!
scarberian
I find it interesting that the majority of threads you reply to are either concerning transit/subway systems or trashing Kirkor.
Perhaps you worked there at one point.
I do work in the development industry, which prompts me to review certain buildings and sites.
I occasionally look beyond the "insight" that some posters seem to offer, which in your case is simply an attack on a firm of architects that appear sometimes to be at the whim of developers, or the sites that they work on. They've done some dross, as many of this forum would agree, but also some others that are not too bad. Every firm appears to have their own bugs.
But, I read the report from the DRP and didn't think it was "mildly thrashed" - I've seen far worse critical statements from that group and they also sent this forward to approve with minor revisions. I would think Sol, David P and group would have asked for a complete re-design if they followed your thoughts.
Yes, I did look at other posts you put up.
Also, also...also ??
The Design Review Panel is just people !!
The last time I looked, they are representatives of the profession in this city, with I dare to suggest a few more years experience than you in commenting
about "vile" elements of a building.






