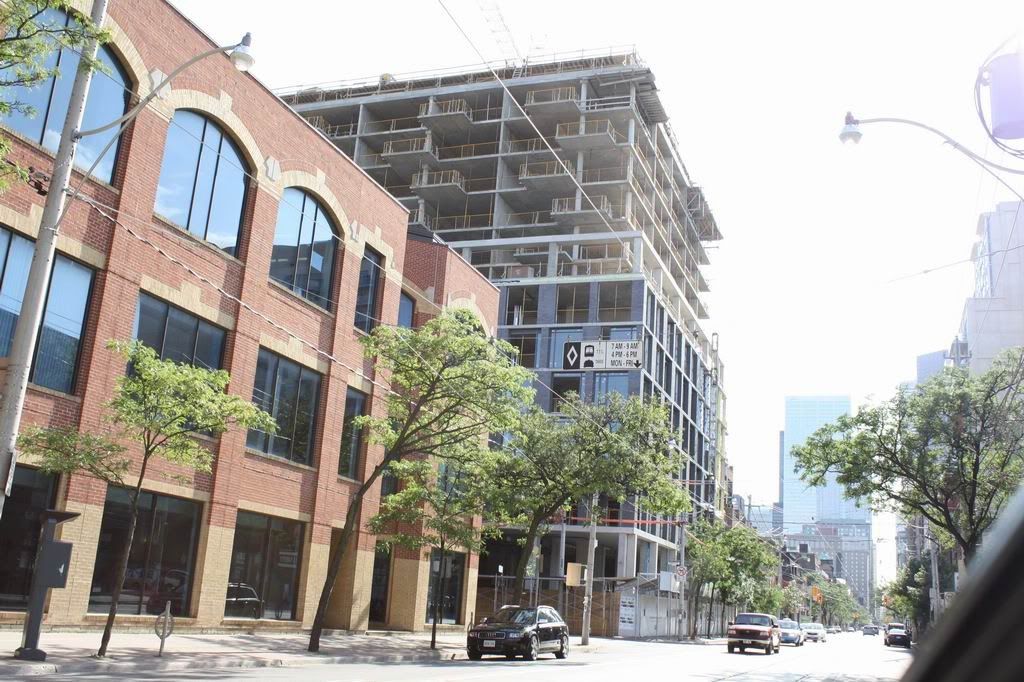July 31 update from Developer
Just saw that there is a new update from the developer:
"July 31, 2009
East Lofts – Construction Update
Dear Purchaser;
We wish to provide you with another update on the construction progress at East. This past week, we have topped-off (poured the roof) of the building and have only miscellaneous curbs and equipment bases to pour, leaving only the crane tower opening through the garage levels to complete as soon as the crane comes down (about the last week of August). We have accelerated the elevator core concrete and thus the elevator installation.
Elevator rails are now approaching the top floor, and work on the elevator is ahead of schedule. Hydro wires have been installed through underground duct banks to our transformer and inspections for power turn-on are complete. We expect permanent power this coming week. All utilities, including sewer and water, to the building will then be in place.
Brick cladding is progressing well and the north and east faces of the building will be complete this week, leaving the south face, (on the lane) which will be completed by mid-September, but which does not affect any other construction activity. The cladding on the west face, decorative aluminum
panels, will begin in September, but also does not affect other construction activities.
Windows have arrived for the first four residential floors, (3 to 6) and are being installed expeditiously. The ground and second floor will arrive in the next few weeks (but do not affect the residential floor progress), and floors 7 through 13 of the residential floors will arrive and be installed progressively at the rate of roughly one floor a week. Ground floor hoarding will be removed and the sidewalk will be reinstated the first week in October.
Roofing will begin by mid-month and be mostly completed by Labour Day. In the interim, we will have from the 7th floor down weather-tight, ready for in-suite drywall, painting, flooring, and tile to begin in about two weeks. Kitchen delivery and installation will begin in mid September. At present,
we have interior demising walls (between suites, and between suites and corridors) framed out to the 10th floor and drywalled to the 7th floor. Heat pumps have been installed to the 10th floor. Further, we have interior suite partitions framed out on 3rd and 4th and beginning on the 5th. Rough-in plumbing and electrical is on-going on these floors, preparing for final drywall installation.
The parking garage concrete finishing and lighting is virtually complete and painting has begun. Garage overhead door installation is scheduled for mid August. The stairwell finishing, lighting and handrails are also virtually complete and ready for painting.
All major pieces of equipment (specifically; transformer, chill-tower, makeup air, standby generator, boilers, and miscellaneous pumps) are on site or scheduled for delivery over the next two weeks, to be hoisted in position by the overhead crane, which is scheduled for removal before the end of August.
In summary, the building is structurally complete, the roofing will be complete by end of August, the cladding, (brick and aluminum) will be complete by end of September. In the interim, the building will be weather-tight (windows in) to the 7th floor by mid-August and completely weather-tight by end
of September. Final suite finishing has begun on 3rd floor (three weeks to complete) and will progress at the rate of one floor a week."


