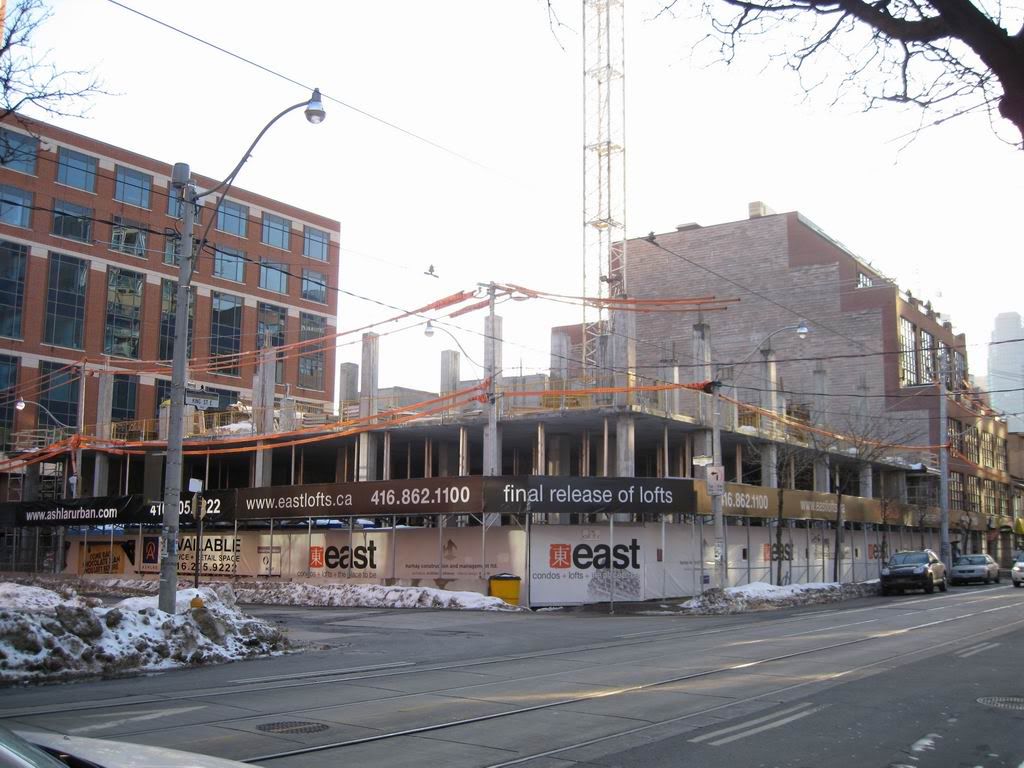cabbagetowner
Active Member
oct 1, 2009 for occupancy for 3rd floor would be optimistic. they would have to work at warp speed.
Is this project stalled?
I go to Betty's every now and then and I can't say it has changed much in two months. Wouldn't it be usual to add a floor every couple of weeks with this type of building?


Supports for fourth floor are in place.
Third floor actually.
You are right. My mistake. The Solaris picture makes it look like the first floor is double height which it isn't.
Too bad the first floor isn't double like at MOZO. I think it's a big part of why that project was so successful in terms of it's appearance. Nothing worse than a dingy first floor with low ceilings...doesn't make for very impressive (or successful) retail space.