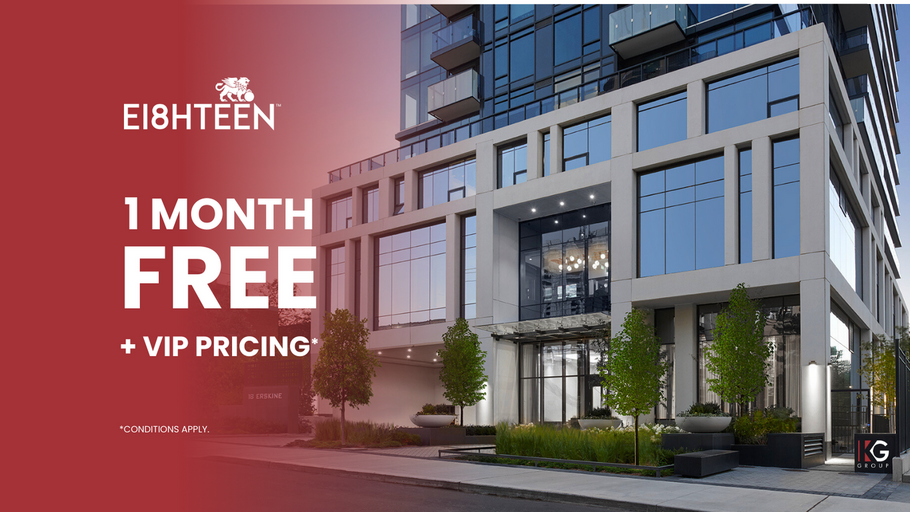Rascacielo
Senior Member
Today



Honestly, better than I expectedFrom Montgomery Square today:
View attachment 192103
View attachment 192102
View attachment 192104
View attachment 192105
View attachment 192106
42