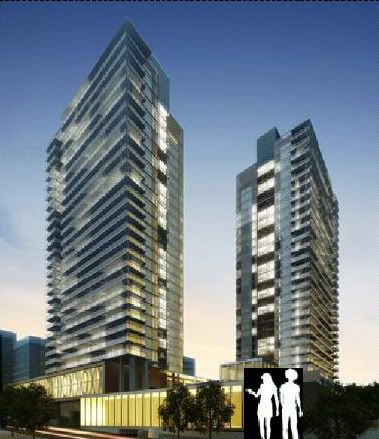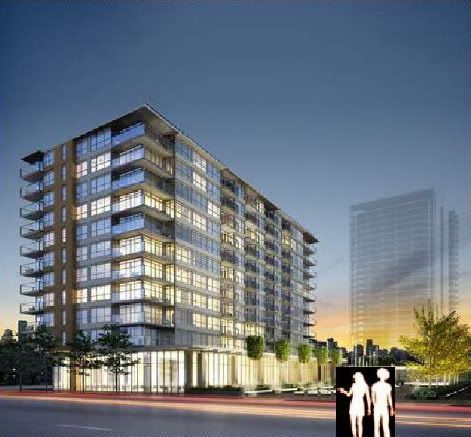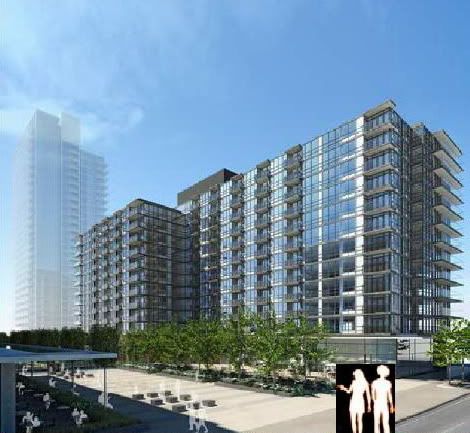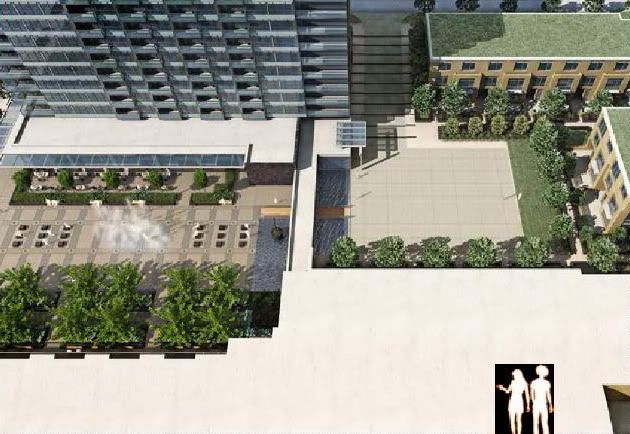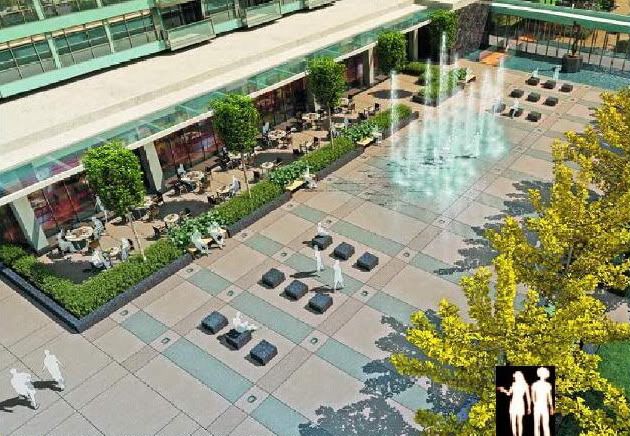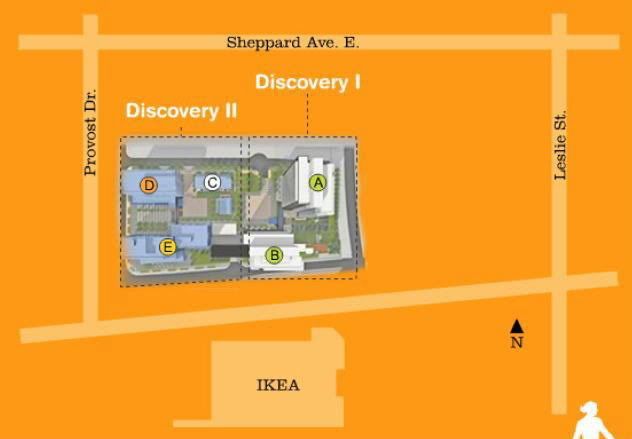This is great news, confirms that the complex will have direct access to the subway station:
Canadian Tire wants to build a new corporate head office on Sheppard Avenue west of Leslie Street as part of a huge re-development of the area.
The building at 1181 Sheppard Ave. E. will provide a direct indoor link to the subway at the Leslie Street station for both employees and residents of new condominium buildings being built on the site, Willowdale Councillor David Shiner said.
"It is a fantastic opportunity that we have," he said.
Not only would the headquarters provide construction jobs, it would ensure Canadian Tire keeps its employees in Toronto, unlike other corporations that have fled to suburbs outside the city, Shiner said.
The headquarters would consolidate the company's head office operations from several locations in mid-town Toronto and across the Greater Toronto Area.
The building will also feature a daycare centre and stores.
An office building has long been part of development plans for the area, but at the Sept. 15 North York Community Council meeting, Canadian Tire said it hopes to increase the permitted density while maintaining the approved height to accommodate its corporate headquarters.
Councillors supported the application, although Toronto Council must still decide the issue at its meeting Sept. 30 and Oct. 1.
In addition, Canadian Tire has pledged $1 million toward building a community centre.
"They believe in helping the community. They know how important that community centre is," Shiner said.
Shiner, who has secured another $7 million from developers toward the community centre, called the donations significant because the city has so far refused to fund the facility for the growing area.
Because the neighbourhood is not classified by the city as high-risk, Shiner said the project routinely gets bumped off budget forecasts.
Without funding from private sources, the community centre has little chance of being built, he said.
If approved, the Canadian Tire headquarters would become part of a redevelopment of the 20-hectare (50-acre) site located on the south side of Sheppard between the Leslie and Bessarion subway stations and extending south to Hwy. 401.
In 2000, Canadian Tire filed an application for a mixed-use development on the site, which was approved in 2002.
In 2006, Canadian Tire sold most of the property to Concord Adex Developments, but retained the site at 1181 Sheppard, which is located at the southwest corner of Sheppard and the CN rail line west of Leslie.
Calling its $2-billion project Concord Park Place, Concord Adex is building the largest condo development in North York's history.
The 10-year project will feature condo towers between six and 28 storeys, housing some 5,000 families, along with townhouses, the community centre, shops, parkland and a school site.
"This is a tremendous achievement," Premier Dalton McGuinty said in May 2007 when the first phase of the project was unveiled.
"This is a community in the making, a vibrant, green community."





