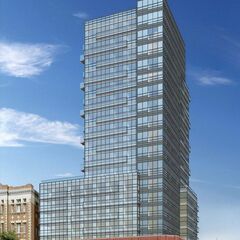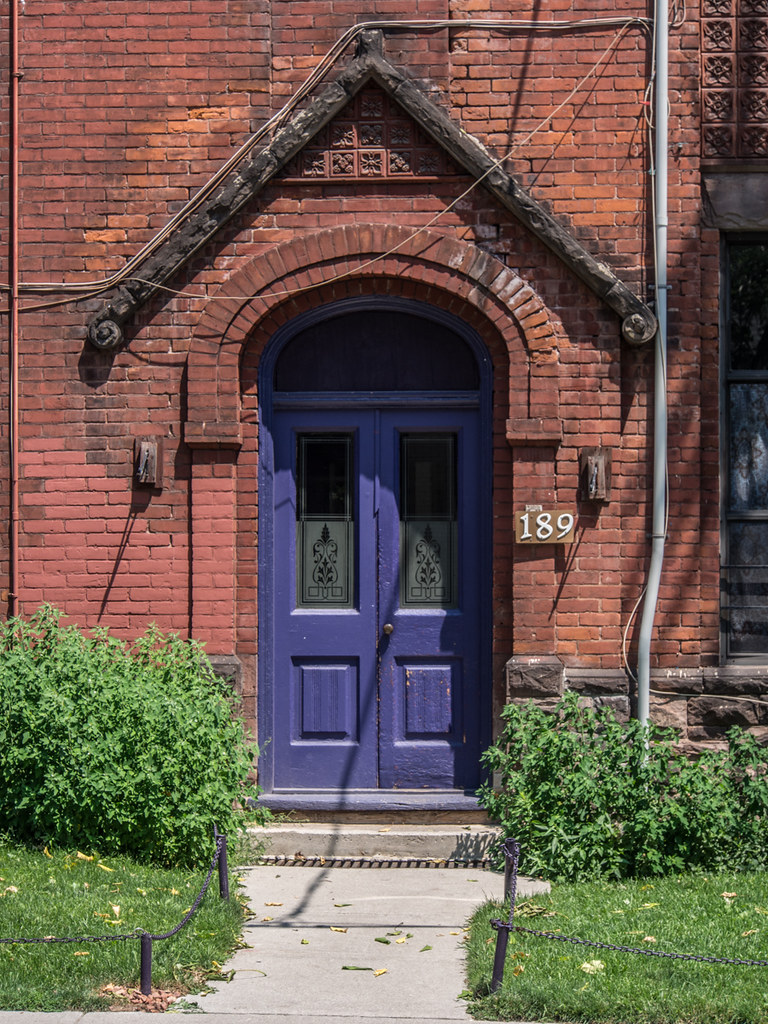Xray_Crystal_Junkie
Senior Member
That's not going to happen anytime soon. We have plenty of those buildings across town.
I didn't mean to imply that such a result was imminent, just pointing out that the sterilization is ongoing.
I've advocated for intensification on this stretch in another thread so I'm glad to see it becoming a reality but there is still charm to this building. I'd love to at least see the three storeys fronting college restored and have a tower set back behind it. I think I would most lament the loss of the wrought-iron fire escapes. We don't have enough of those.
Last edited:

























