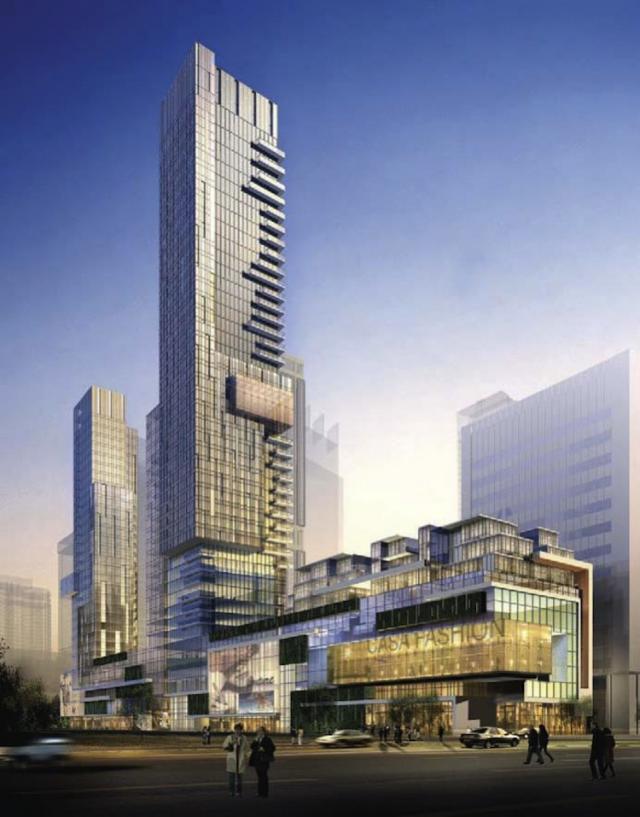taal
Senior Member
Pretty sure they are just replacing it but could be wrong. Thought they had a temporary one on the other side for some time.
Ah, its great news they plan on keeping the office tower ... at least for now ... we're talking about ~ 400K of office space ... that 2000+ jobs !
The office tower isn't going anywhere. I was unable to find the occupancy rate for 2 Bloor West, but Oxford's office portfolio occupancy rate as a whole is 93 percent for 2012. I can't see how it would make economic or political sense to demolish it as Oxford would lose a steady income stream and would be directly contrary to the city's strong desire to retention employment uses, creating a lot of ill will. On a side note, Pinnacle Development also went through the land severance process at the Committee of Adjustments and the OMB for 1 Yonge St. before submitting plans for their mega development.
The old development proposal for Cumberland Terrance consisted of two residential towers at 48 and 36 storeys while maintaining the 2 Bloor West office tower. Oxford received planning permission from the city back in 2010 to construct the new towers. A lot has changed since then with Morguard's proposal for 83 storeys at 50 Bloor and Minto's proposal for the Cumberland street parking garage for 69 and 55 storeys.
Thankfully this design wasn't selected. Here's to hoping that the actual concept will be closer to B+H's.

.jpg)