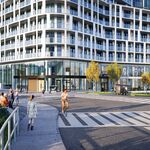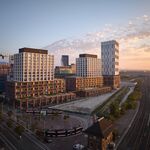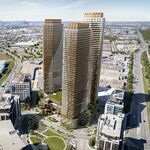You are using an out of date browser. It may not display this or other websites correctly.
You should upgrade or use an alternative browser.
You should upgrade or use an alternative browser.
Voltz
Senior Member
My guess is since the station walls will be either pile driven or bored straight down from the surface they have to put them outside of the tunnel which will be bored out first.
@BurlOak: Liking your elevated sketches! Personally, I really don't think it makes that much of a difference if it's in-median vs a side alignment. It'll be the same math either way, just a matter of what's where. From an aesthetics POV though, I personally think in-median would look nicer, because then you could landscape the ~2m median for the entire length of the strip. Trees probably wouldn't work, but certainly some nice flowers and shrubs, or even just a nice looking rock garden.
But all of that is nit-picking. I'd like to just see it elevated, regardless of where it's put within the ROW.
But all of that is nit-picking. I'd like to just see it elevated, regardless of where it's put within the ROW.
AlvinofDiaspar
Moderator
re: elevated proposal
It is probably better to put it in the centre of the street - less need to worry having something visually and structurally intrusive directly abutting nearby buildings. Plus it offers an opportunity to put in a covered walkway to both sides of the street (which is less "necessary" if you have it on one side), which may provide the opportunity to connect directly to redevelopments in the future.
AoD
It is probably better to put it in the centre of the street - less need to worry having something visually and structurally intrusive directly abutting nearby buildings. Plus it offers an opportunity to put in a covered walkway to both sides of the street (which is less "necessary" if you have it on one side), which may provide the opportunity to connect directly to redevelopments in the future.
AoD
Last edited:
BurlOak
Senior Member
re: elevated proposal
It is probably better to put it in the centre of the street - less need to worry having something visually and structurally intrusive directly abutting nearby buildings. Plus it offers an opportunity to put in a covered walkway to both sides of the street (which is less "necessary" if you have it on one side), which may provide the opportunity to connect directly to redevelopments in the future.
AoD
I thought about centre of the road, but I thought the stations may be too daunting in the middle of the road. Even comparing the SRT, Brimley looks reasonably elegant, but Midland the station just dominates - and that still is not entirely in the median. If the station is in the median, it could have less height with 2 side platforms instead of 1 centre platform, but then passengers could not access both sides of Eglinton. If the station has a separate mezzanine level and platform level, it just becomes that much larger of a structure in the middle of the road.
Brimley: http://maps.google.ca/maps?q=Brimle...d=5PED4Y18R0yGhTOQkY9uow&cbp=12,334.2,,0,-1.4
Midland: http://maps.google.ca/maps?q=Brimle...ZVOwL8wQU93l45D1BL6n-Q&cbp=12,335.03,,0,-9.11
Also, a side station would be much less disruptive during construction and the station could be more easily integrated into adjacent developments when it is at the side of the road. There is not that much there now, so I do not think the adjacent properties would be too negatively affected. Bening on the South, there is less concerns about blocking out the sun. A glass enclosure around the tracks in the vicinity of any building would also reduce the impact.
View attachment 11985
View attachment 11986
Last edited:
Ozman
Active Member
Hi guys, I just joined UT and am thoroughly enjoying it. Thanks for all your contributions. I'm fascinated by all the above talk of elevating the east Crosstown. Is there any indication it's being officially considered? Also, any word on whether they are definitely extending the tunnel to Don Mills and eliminating the stop at Leslie? Finally, if the Eglinton and Scarborough RT will NOT be interlined, then are they going to rename the Crosstown the Eglinton Crosstown (i.e. drop "Scarborough")?
BurlOak
Senior Member
Hi guys, I just joined UT and am thoroughly enjoying it. Thanks for all your contributions. I'm fascinated by all the above talk of elevating the east Crosstown. Is there any indication it's being officially considered?
I think the answer it no. I think we had a poster who said the internally Metrolinx thinks that elevated is the best solution, but because of the politics of the Stintz revolt from a year ago they dare not raise the issue.
Also, any word on whether they are definitely extending the tunnel to Don Mills and eliminating the stop at Leslie?
This is the last I heard based on the revision from this January. Here is some presentation material. http://www.thecrosstown.ca/news-media/whats-new/Online-Consultation-Laird-Don-Valley. If you go back to posts around January of this year, I think there was some scepticism here (maybe only by me) that extending the tunnel was just the fastest way to design (i.e. to get the contract out) the stretch as grade-separated all the way to Don Mills, and not necessarily the best construction option.
Finally, if the Eglinton and Scarborough RT will NOT be interlined, then are they going to rename the Crosstown the Eglinton Crosstown (i.e. drop "Scarborough")?
I didn't even notice that. The website is "thecrosstown.ca", but the logo is still Eglinton-Scarborough Crosstown.
innsertnamehere
Superstar
They had old maps of the all underground line as late as six months after it was changed to above ground again.
And yes OZman, it will now be travelling to don mms underground and will not have a stop at Leslie. The crosstown is not being considered for elevation, it is just dreaming by some transit fans on these boards.
And yes OZman, it will now be travelling to don mms underground and will not have a stop at Leslie. The crosstown is not being considered for elevation, it is just dreaming by some transit fans on these boards.
andrewpmk
Senior Member
I found this diagram in the Eglinton EA. I was wonding why the station box is 21m wide, even though the platform is 8m and there are 2-2.5m wide trains on either side. Why the extra 3m between the train and the wall.
View attachment 12109
Likely to accommodate the larger loading gauge of subway cars, if the line is converted to subway in the future. Maybe also so that the tracks could be moved a bit further out to make the centre platform wider, I don't know.
nfitz
Superstar
There is absolutely no indication at all that it's being officially considered. In fact they put the surface design out for a RFQ (request for qualification) for contractors, and have said they will actually issue the RFP (request for proposal) soon. The design is very close to being locked.Hi guys, I just joined UT and am thoroughly enjoying it. Thanks for all your contributions. I'm fascinated by all the above talk of elevating the east Crosstown. Is there any indication it's being officially considered?
The elevated fantasies here are just that. They are more transit porn than anything with any base in reality. Should really be in some fantasy thread ...
AlvinofDiaspar
Moderator
BurlOak:
Bad model - should reference Brentwood Station in Vancouver instead:
http://goo.gl/maps/2G4mR
It's large, but not unbearably so. In any case, looking at the routing of Skytrain it seems to take advantage of a lot of leftover spaces that the Eglinton line doesn't have.
The issue isn't so much so what's there now, but what might be there in the future - running the elevated line so close to the properties will create resistance and future development problems regardless of whether you put an enclosure or not (and those noise barriers tend to be bulky, which makes the problem even worse).
AoD
I thought about centre of the road, but I thought the stations may be too daunting in the middle of the road. Even comparing the SRT, Brimley looks reasonably elegant, but Midland the station just dominates - and that still is not entirely in the median. If the station is in the median, it could have less height with 2 side platforms instead of 1 centre platform, but then passengers could not access both sides of Eglinton. If the station has a separate mezzanine level and platform level, it just becomes that much larger of a structure in the middle of the road.
Bad model - should reference Brentwood Station in Vancouver instead:
http://goo.gl/maps/2G4mR
It's large, but not unbearably so. In any case, looking at the routing of Skytrain it seems to take advantage of a lot of leftover spaces that the Eglinton line doesn't have.
Also, a side station would be much less disruptive during construction and the station could be more easily integrated into adjacent developments when it is at the side of the road. There is not that much there now, so I do not think the adjacent properties would be too negatively affected. Bening on the South, there is less concerns about blocking out the sun. A glass enclosure around the tracks in the vicinity of any building would also reduce the impact.
The issue isn't so much so what's there now, but what might be there in the future - running the elevated line so close to the properties will create resistance and future development problems regardless of whether you put an enclosure or not (and those noise barriers tend to be bulky, which makes the problem even worse).
AoD
Last edited:
W. K. Lis
Superstar
Likely to accommodate the larger loading gauge of subway cars, if the line is converted to subway in the future. Maybe also so that the tracks could be moved a bit further out to make the centre platform wider, I don't know.
When the city had the Prince Edward Viaduct built, opening in 1918, its lower deck was built to accommodate streetcars. When the Bloor-Danforth subway opened in 1966, there was no major structural changes to be made to accommodate the wider heavy rail trains. Looks like provision is being made, just in case, for any kind of wider vehicles in the future.
BTW. The Transit City LRV's are going to be wider (2.65 m wide) than the downtown streetcars (2.54 m wide) and wider than Montréal Metro cars (2.5 m wide).
AlvinofDiaspar
Moderator
andrewpmk:
The main issue should the line be coverted to "subways" isn't the width of the tunnels - it's the length of the station, which at 150m is half that of existing lines.
AoD
The main issue should the line be coverted to "subways" isn't the width of the tunnels - it's the length of the station, which at 150m is half that of existing lines.
AoD
andrewpmk
Senior Member
When the city had the Prince Edward Viaduct built, opening in 1918, its lower deck was built to accommodate streetcars. When the Bloor-Danforth subway opened in 1966, there was no major structural changes to be made to accommodate the wider heavy rail trains. Looks like provision is being made, just in case, for any kind of wider vehicles in the future.
BTW. The Transit City LRV's are going to be wider (2.65 m wide) than the downtown streetcars (2.54 m wide) and wider than Montréal Metro cars (2.5 m wide).
But Toronto subway cars are 3.14 m. The issue is not the tunnel diameter on Eglinton (which is wider than that of the existing subway system) but the loading gauge at platforms (the platforms would be closer to the track for light rail, and further away for subway).
TheTigerMaster
Superstar
I found this diagram in the Eglinton EA. I was wonding why the station box is 21m wide, even though the platform is 8m and there are 2-2.5m wide trains on either side. Why the extra 3m between the train and the wall.
Perhaps it's due to safety regulations?
If you've ever used the Sheppard subway, you'll notice that some of the walls are a metre or two from the train.
I figure that the gaps are designed to allow tunnel crews to stand in between the trains and the wall. Or in the rare case that somebody were to fall onto the tracks whilst an approaching train was coming, they could use the gap to shelter themselves from the train with plenty of room to spare.
Last edited:





