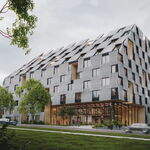smallspy
Senior Member
Don't think so -- they refer to it as an "entrance", not an emergency exit, and the floorplan shows a fare gateline. (Though yes, I imagine that anyone who knows how many stairs there are will avoid it and use the main entrance.)
Except that because of the topography of the area the secondary entrance is a decent amount - almost 20 feet - closer to the platform depth than the main entrance.
Dan
Toronto, Ont.




