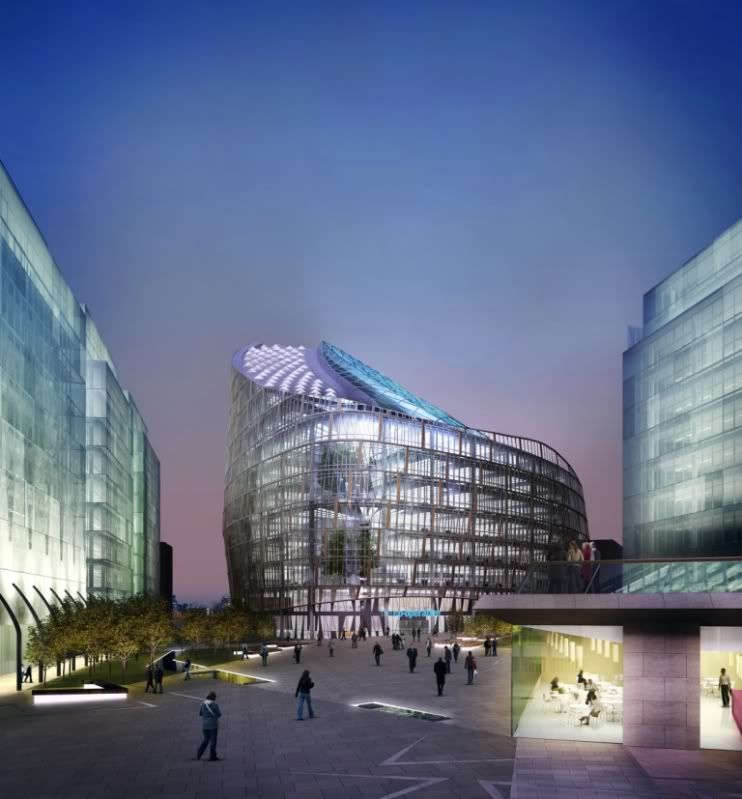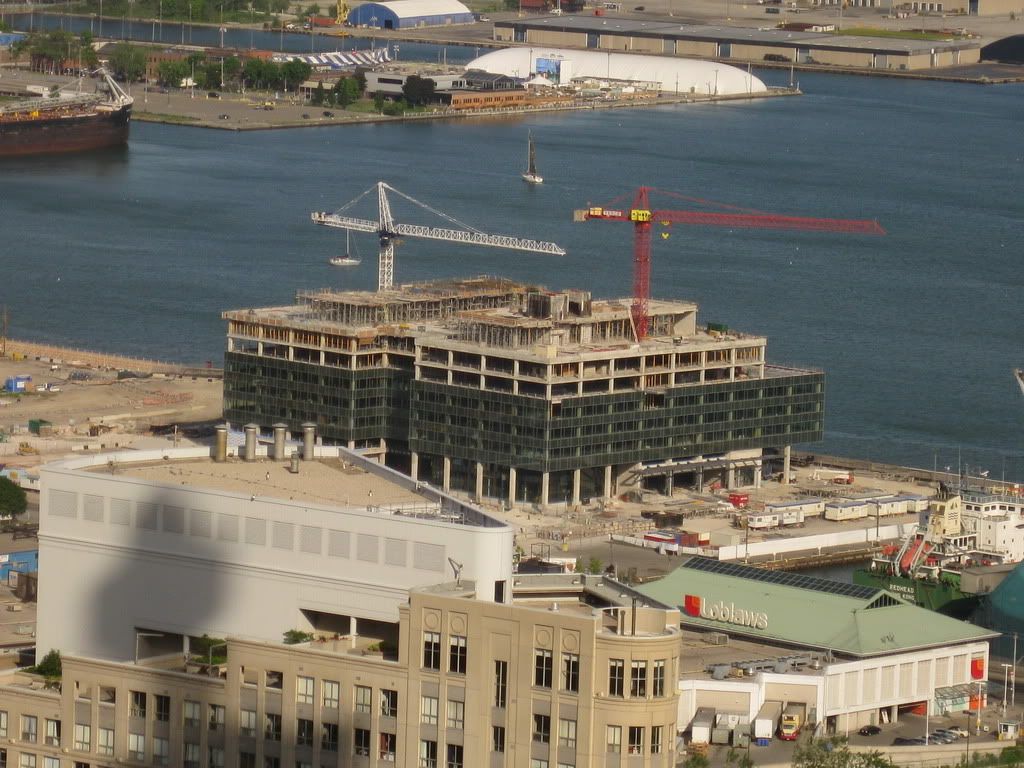I think what Diamond went for with
his plan was more in keeping with the scale and variety of the back street Venetian canals, with their network of courts and walkways, than with the Big Hair effect of an ostentatious Grand Canal.
http://www.readingt.readingcities.com/index.php/toronto/comments/mistake_by_the_lake/
That said, of course, when the galley slaves row my golden Doge's
bucentaure down the Don River and across the inner harbour in a few years time, I'll have a
lovely view of the grand palazzi of Corus, and Pier 27, and George Brown from my raised throne, as we pull along the shore and head towards the Western Gap in all our glory.




