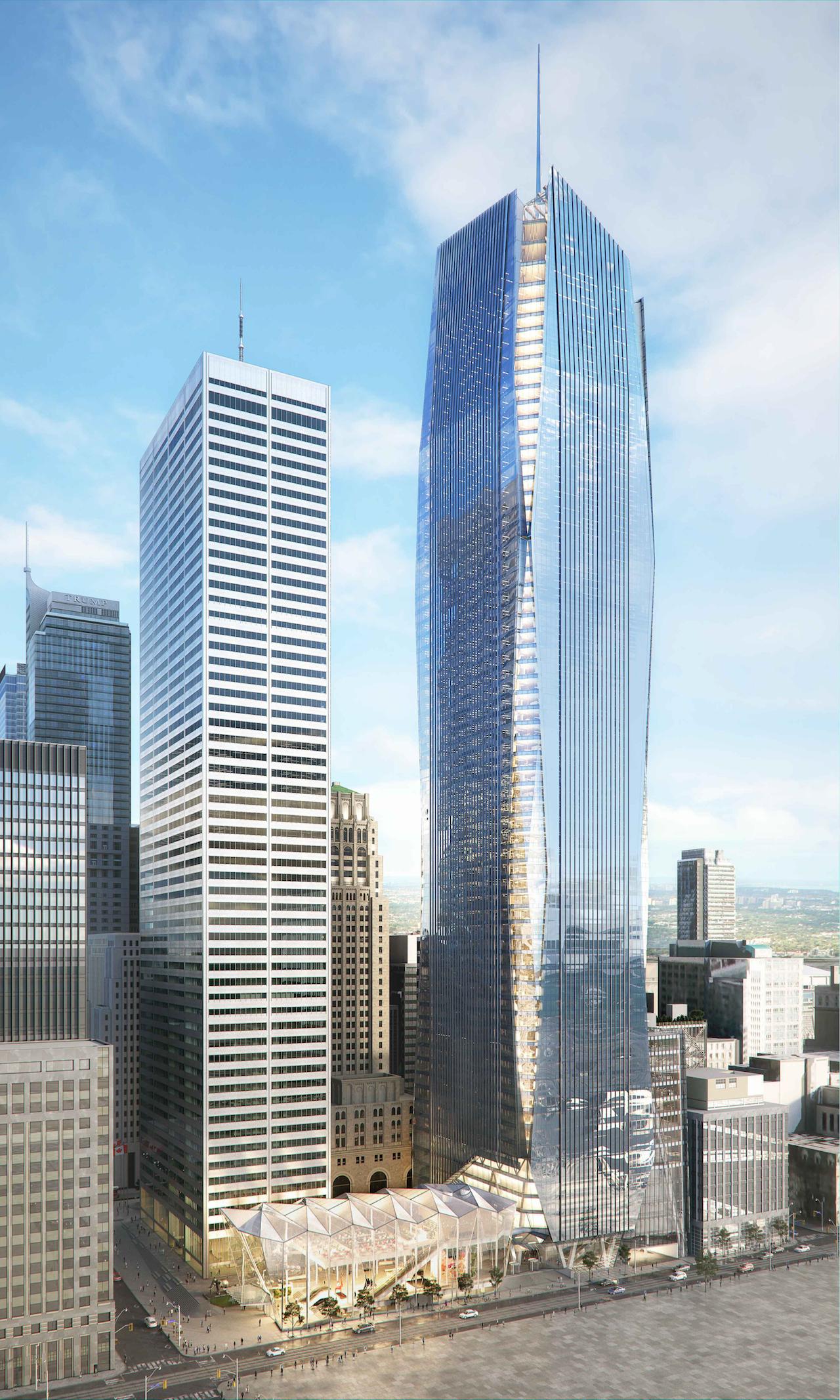AlvinofDiaspar
Moderator
While nice, I wish they could do more - it in essence a box trying very hard not looking like one (and it shows). The addition on Yonge is utterly bizarre, and the pavilion needs more work.
AoD
AoD
The existing Commerce Court site has a total parking supply
of 548 spaces, equivalent to an approximate parking rate
of 0.33 / 100 m2 of GFA. Future vehicular parking will be
provided in two locations. A portion of the existing parking
will be maintained, with some existing parking spaces
removed by the core and structure of CC3. The resulting
400 spaces will draw access from the existing two-way
ramp on Wellington Street.
An additional 200 parking spaces will be provided in a
mechanical parking system located on levels 4 and 5 of CC3,
accessed by a two-way ramp to Melinda Street and serviced
by two "car lobbies" on levels 2 and 3.
The proposed fully automated parking system offers "driverless"
parking of a vehicle within the above ground parking
levels located on floors 4 and 5. The stacking design of the
vehicle pallets allows each floor to accommodate two levels
of parking within each floor. The system will be custom
designed and equipped with mechanical devices (shuttles
and lifts) that take a vehicle between the queuing areas on
the 2nd and 3rd floors, within the C3 tower, and a parking
space within the above ground parking system. This system
uses individually controlled sliding, stackable pallets to
independently maneuver each vehicle to create a flexible and
highly efficient parking and retrieval solution.
The inclusion of mechanical parking above grade, within the
office floor plate, allows for future flexibility with respect
to parking supply. The project is applying for a site specific
by-law parking ratio of 0.12 spaces per 100 m2 of GFA (less
exemptions), which reflects a future where lower parking rates
are more typical, and where the only parking provided for the
Subject Site is located in the existing below grade garage.
The reinstatement of the 32nd floor observation level of CCN along with a new use on
the 31st floor is a key component of the overall conservation strategy
WOW, didn't see this coming
25 KING ST W
Ward 28 - Tor & E.York District
Zoning By-law Amendement to permit the construction of a 64-storey office/retail building with a height of 298.14 m., and a gross floor area of 180,259 sq.m. on the existing Commerce Court site. The proposal includes an addition to the Hotel Victoria building. The existing Commerce Court South and East buildings are proposed to be demolished.
Proposed Use --- # of Storeys --- # of Units ---
Applications:
Type Number Date Submitted Status
Rezoning 17 277715 STE 28 OZ Dec 20, 2017 Under Review
► Supporting Documentation
View attachment 130869 View attachment 130870 View attachment 130871 View attachment 130871 View attachment 130872

While nice, I wish they could do more - it in essence a box trying very hard not looking like one (and it shows). The addition on Yonge is utterly bizarre, and the pavilion needs more work.
AoD