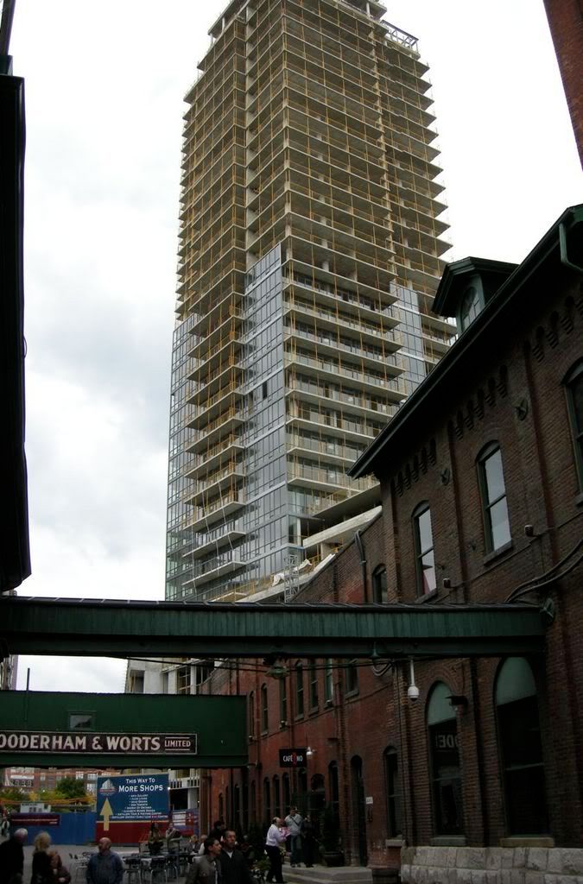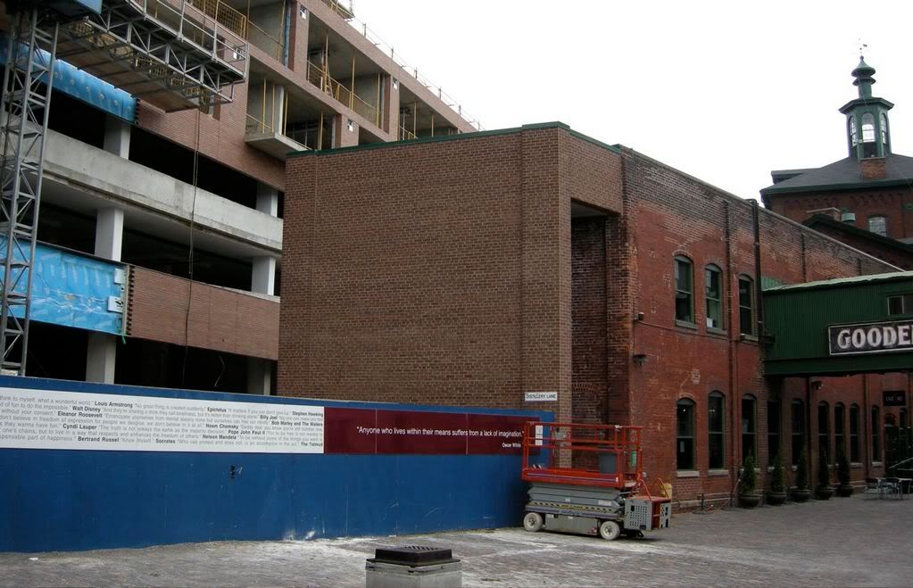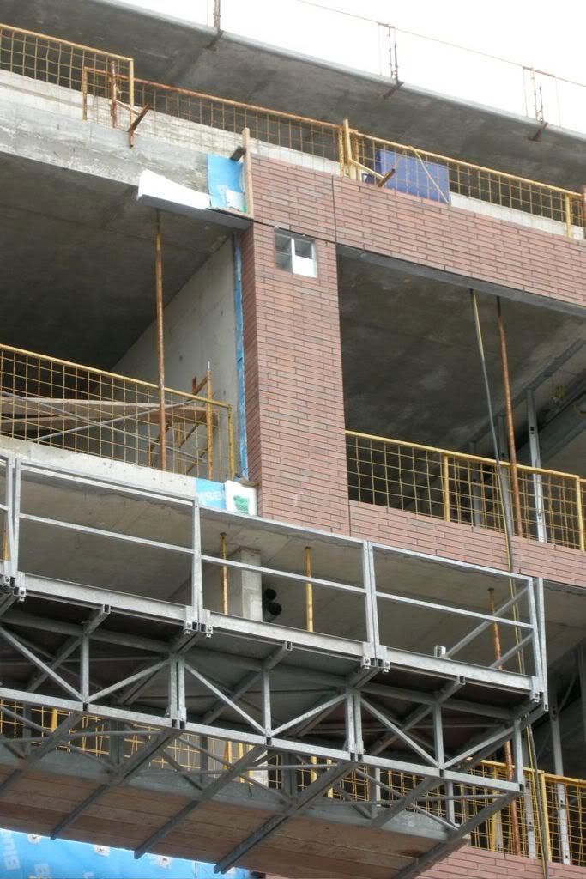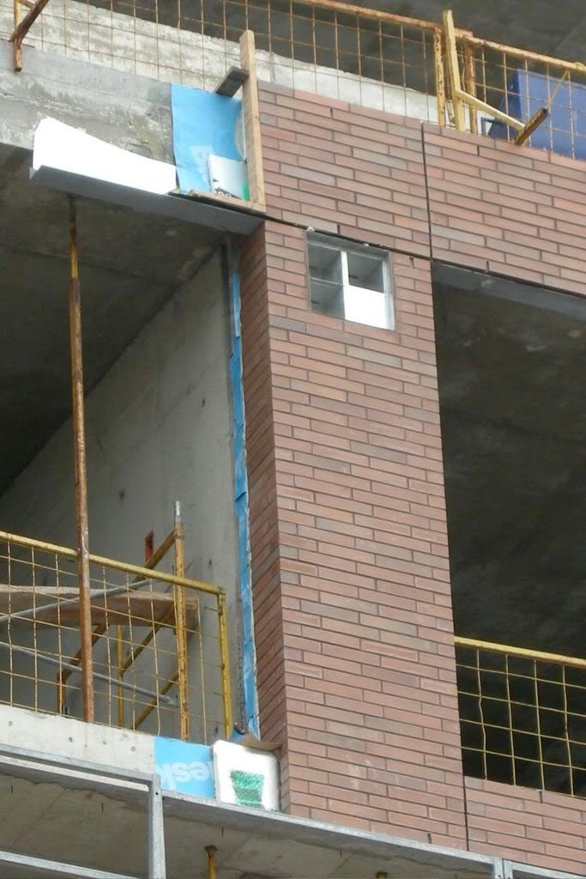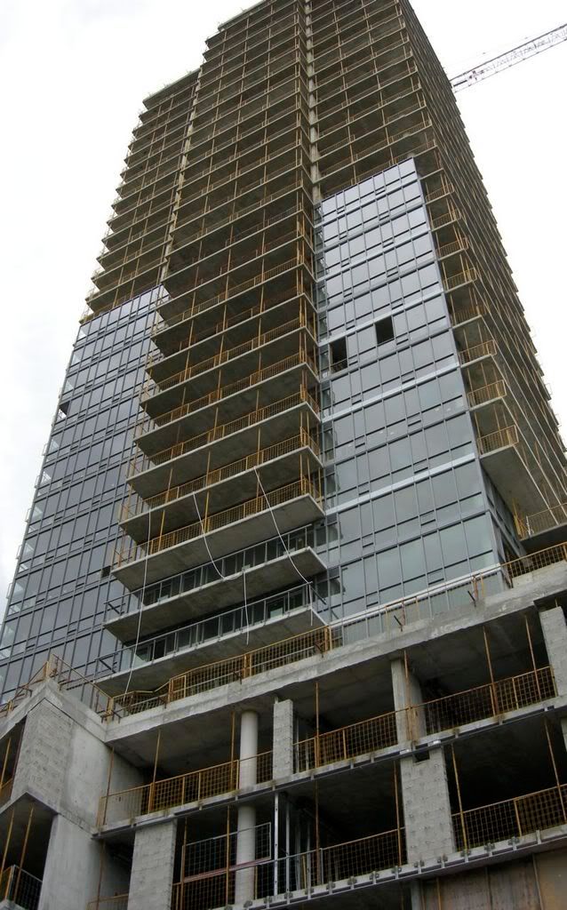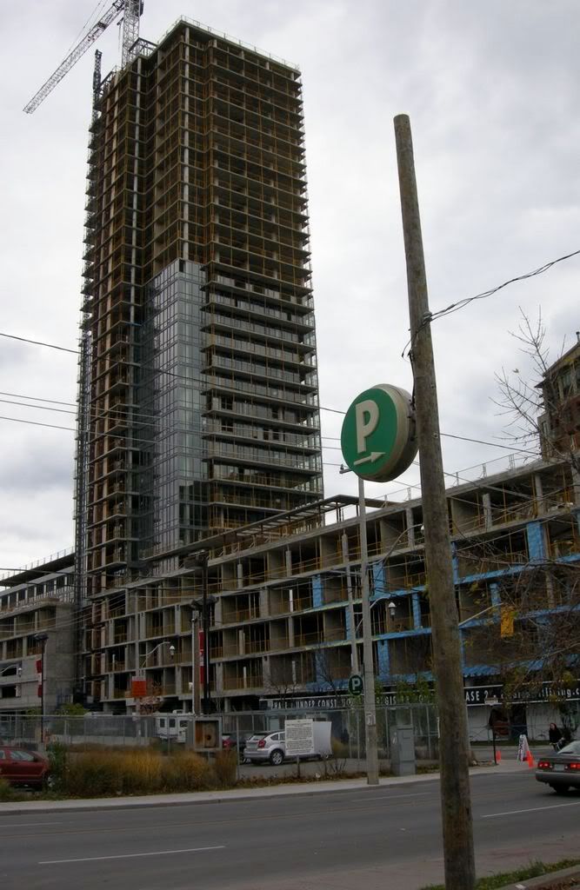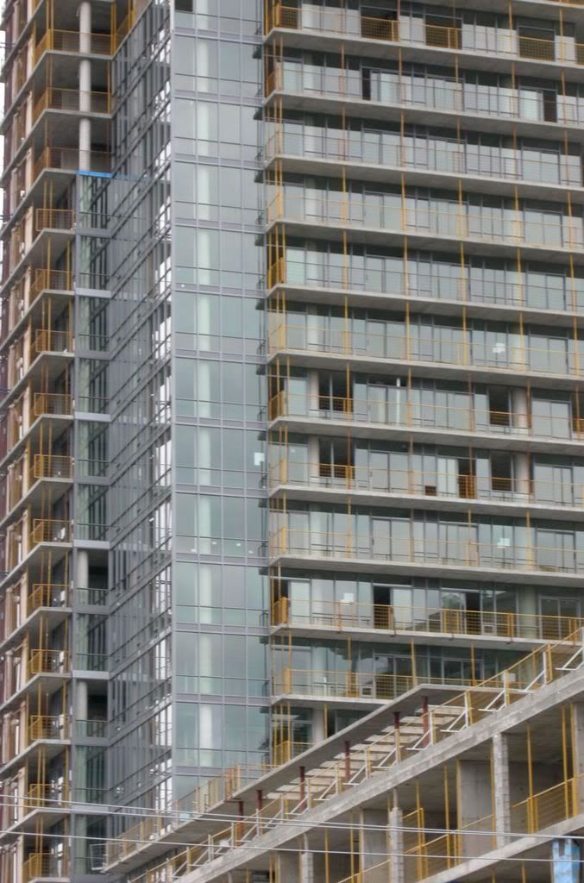Junglab
New Member
Precisely my thoughts! Sometimes, it is not consistency that is the source of beauty, but surprise. Well-crafted modernist structures can compliment, frame, and flesh out almost any district, but here, Pure Spirits seems to excell. One hopes it will continue to do so upon its completion, and that Clear Spirits, another building with great potential in this vein, does likewise.





