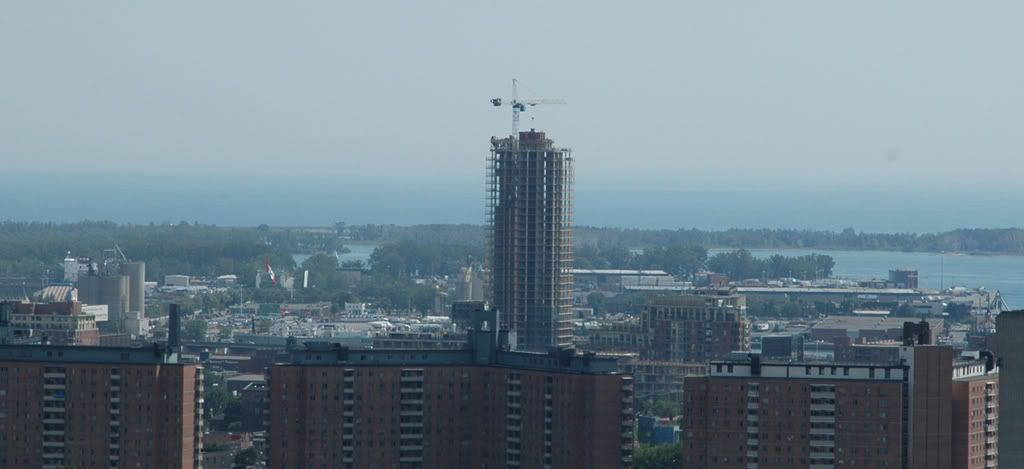AndreaPalladio
Senior Member
What's wrong with them?
The evolution of the Distillery District site as a cultural attraction and housing community doesn't negate the fact that it will always be a formerly disused industrial site - just as it is a former distillery.
Throughout its history buildings have been torn down and replaced - and the hulking, useless, Rack House M will be the next to bite the dust to make way for an attractive condo.
Housing for workers existed on the site during the Victorian era, so a fine old tradition continues.
Why?
What's wrong with them?
Why?
Reread my posts!
Just because YOU dislike them doesn't make them a bad idea.
Rackhouse 'M' is, as I understand it, supported by the wooden racks inside - and if you remove them the place will collapse. It is a disused, windowless hulk that will make way for housing. Wood and brick from that building will be incorporated in the new constructions. The condominiums will rise from podium buildings that are in scale with their surroundings, as will be the long arm building at the south side of the site.

