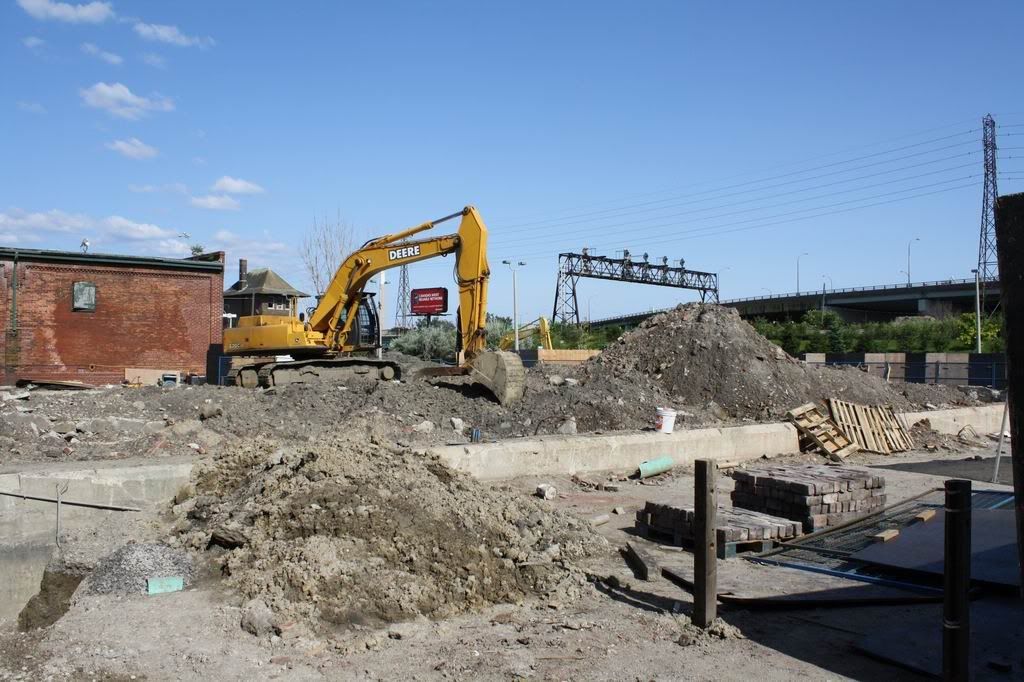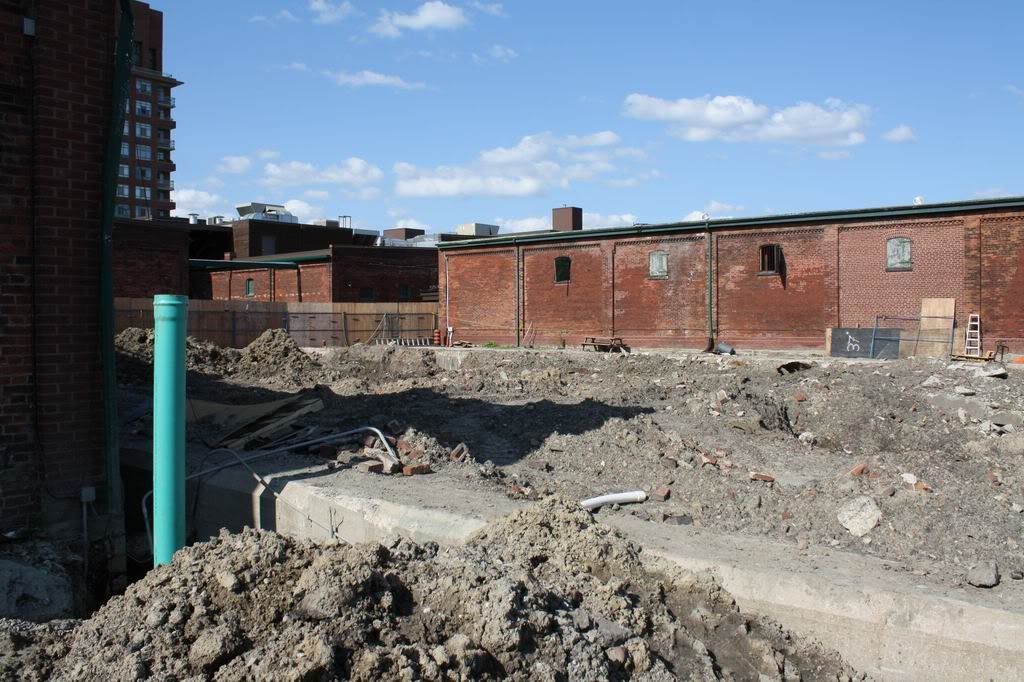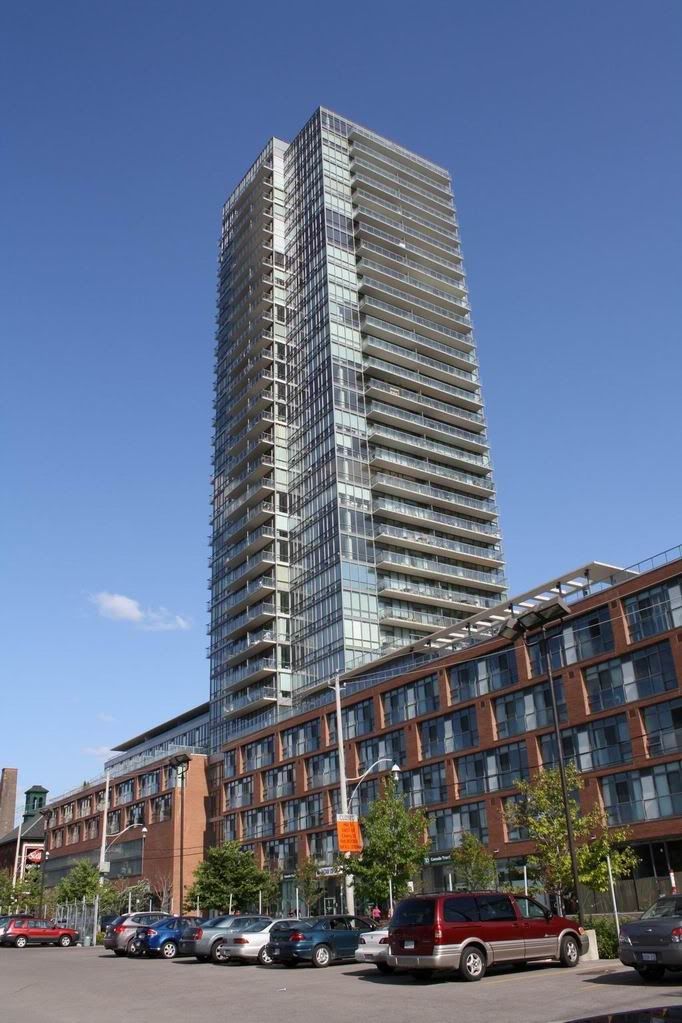dt_toronto_geek
Superstar
A reminder of the site plan (Clear Spirits is in the centre).
Fantastic! I searched for a site plan twice in the past few months and couldn't find one anywhere. Thanks!
A reminder of the site plan (Clear Spirits is in the centre).
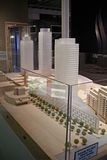
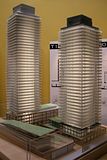
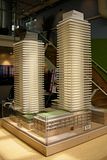
The first image shows the entire site looking south east. The building in the foreground on the pointy podium is Pure Spirits which is now close to being finished. The tallest building in the centre is Clear Spirits. The third building on the left is Gooderham which will be next to Cherry Street. (There is absolutely zero signs of any kind of site work for both Clear Spirits and Gooderham).
The second image is looking northwest. Clear Spirits on the left, Gooderham on the right. (In case you're wondering, this is a 2nd model of just those two buildings that they had made up). *Note the twisted tophat roofs on both.
The third image is looking south east.
The fourth image is looking directly south.







