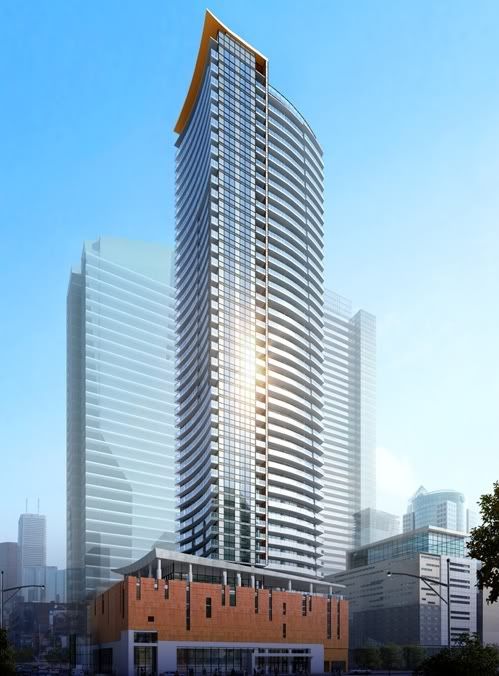From DCN, so take with a high concentration of sodium chloride:
http://www.dailycommercialnews.ca/c...370b3d7b9f25&projectid=9079552®ion=ontario
CONDOMINIUM APARTMENT BUILDING Proj: 9079552-6
Toronto, Metro Toronto Reg ON NEGOTIATED/PLANS COMPLETE
21-31 Widmer St, Adelaide St, M5V 2E8
$47,000,000 est
Start: November, 2010 Complete: June, 2012
Note: Working drawings are complete.
Site work and excavation are expected to begin July, 2010. Structural construction is anticipated late Fall/early Winter, 2010. Sub trade tenders will be issued sequentially as needed. Further update November, 2010.
Project: concrete foundation, cast-in-place concrete structural frame, fuel fired heating system, proposed construction of a 44-storey condominium apartment building with 445 units. The project will include 14,000 sq ft of retail and amenity spaces at grade including 4,500 sq ft of leasehold space for the City of Toronto. The project will be certified in the Leadership in Energy and Environmental Design (LEED) green building rating system.
Scope: 40,000 m²; 44 storeys; 2 storeys below grade; 445 units; 1 acres
Development: New
Category: Apartment bldgs; Retail, wholesale services; Public bldgs
First report Mon Apr 07, 2008. Last report Mon Dec 21, 2009.
This report Fri Apr 16, 2010.
Either DCN is wrong, or this thing's being built on spec.
