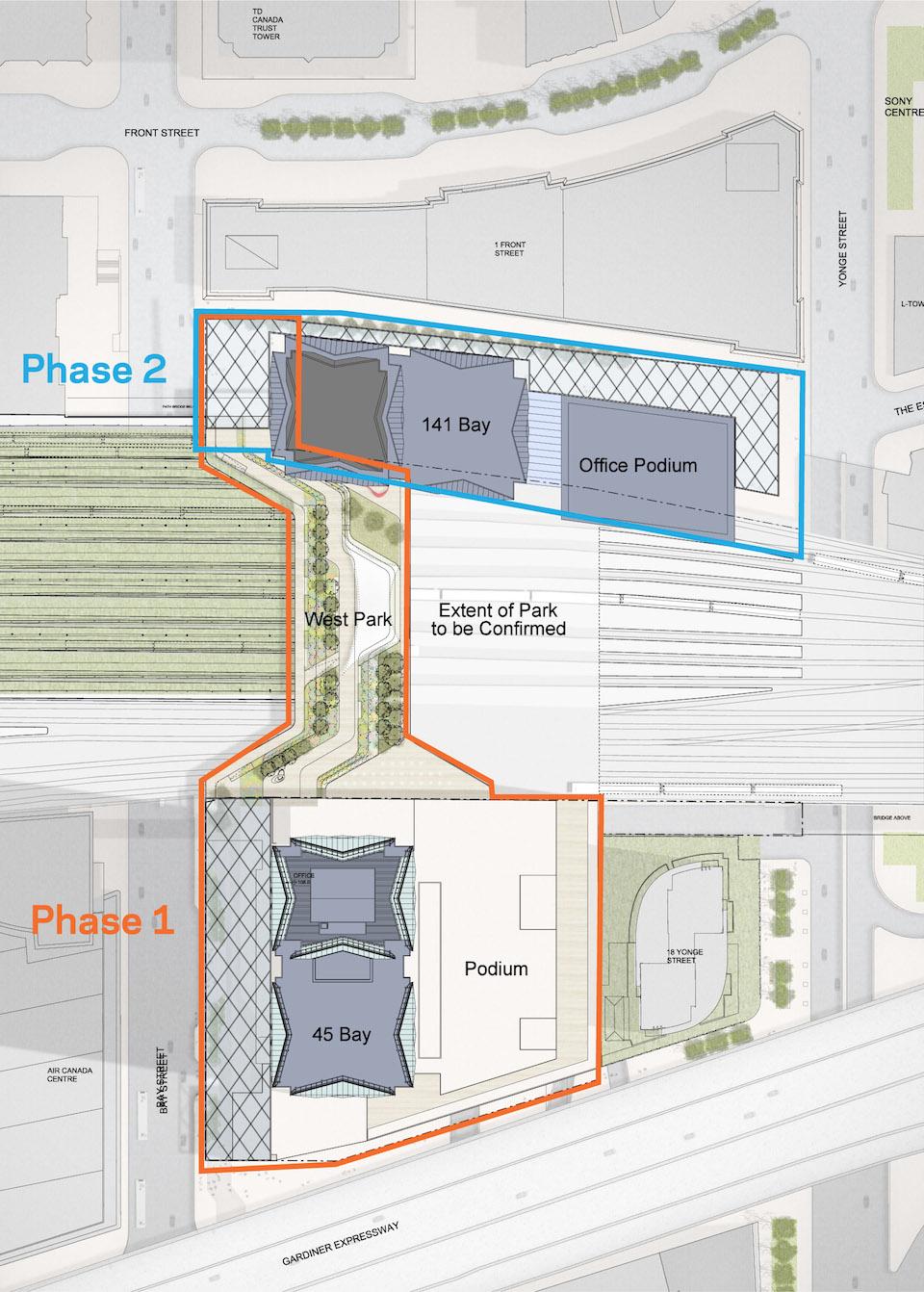ptbotrmpfn
Senior Member
that purple blue lighting on the cn tower is my favourite colour scheme on the tower. Really looks cool. So regarding CIBC building... still any guesses when they may test lighting? My guess is once the rest of the glass is on from the mechanical stuff on the west side is all gone replace with the glass.?
