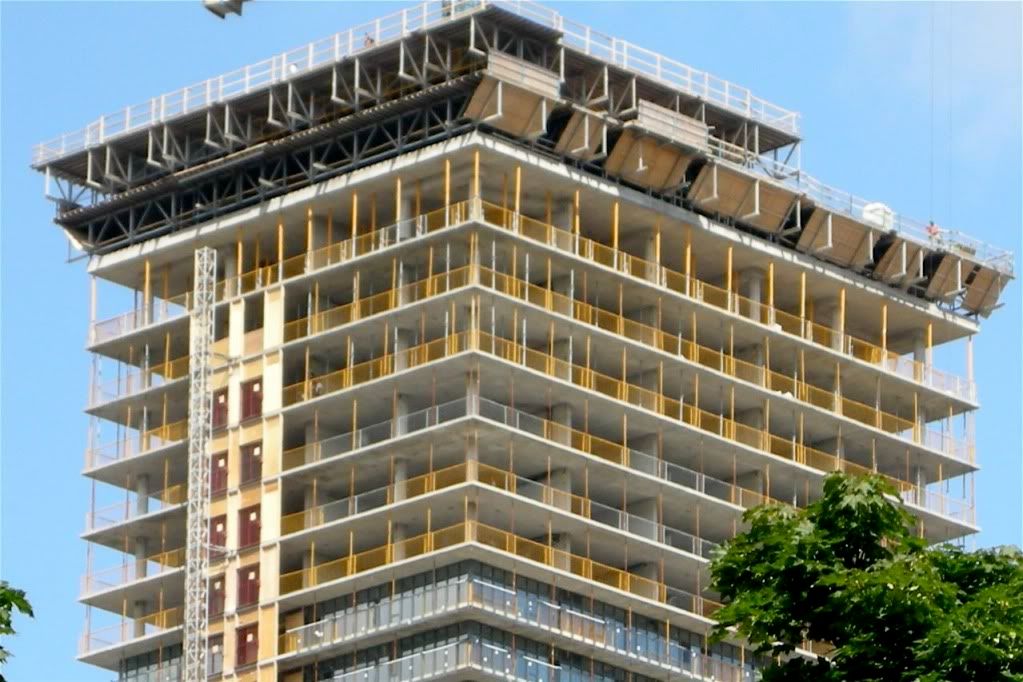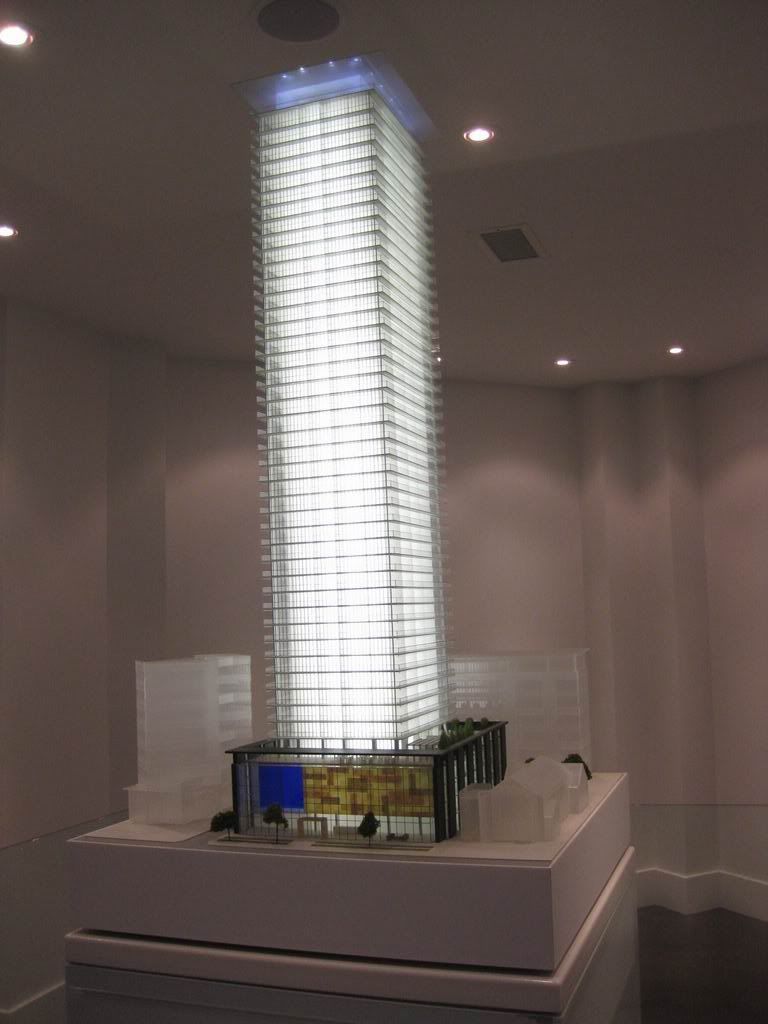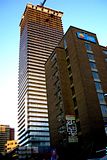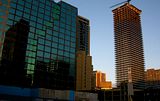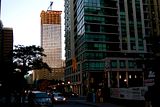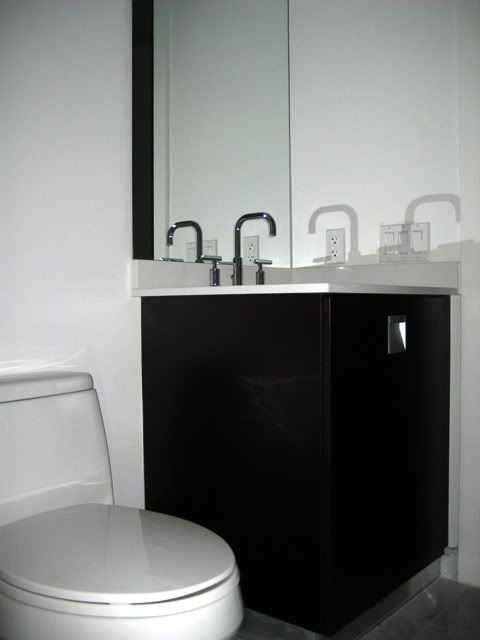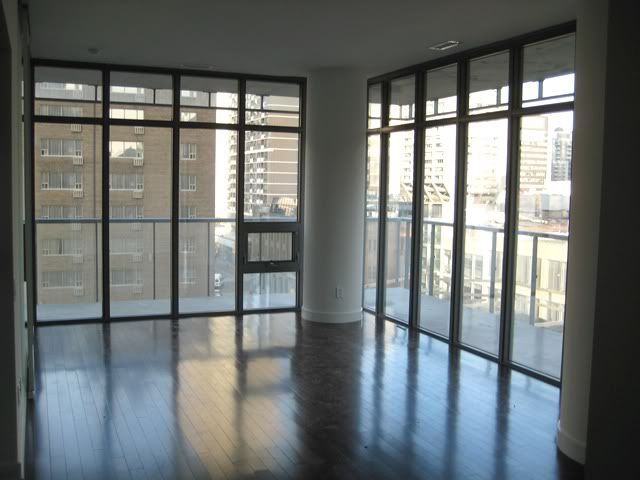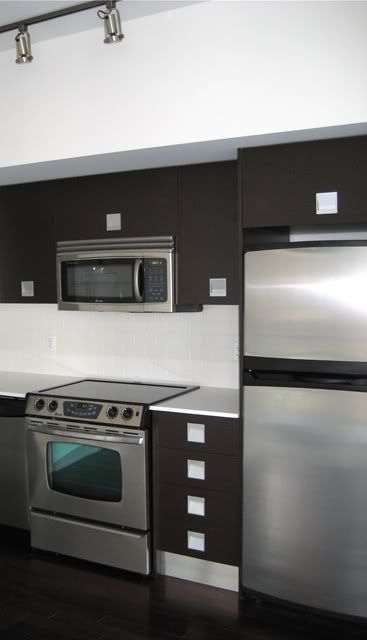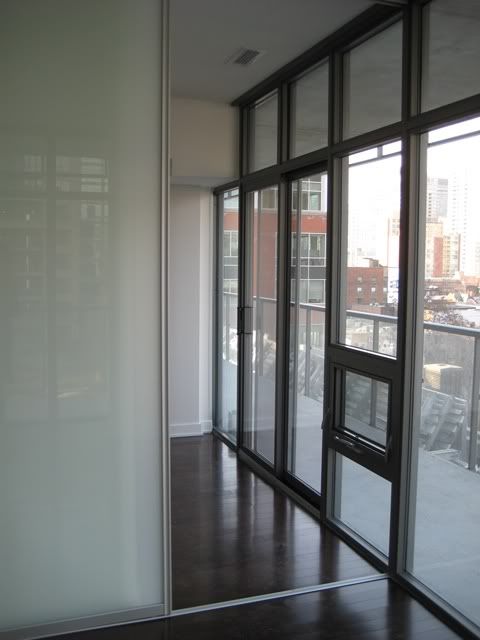Some cell phone pics taken yesterday. More brick work being actively worked on at the front of the lobby. There were actually a lot of people standing around the site admiring the building. The painted balconies now going higher up the building are giving the building a much more "fresh" look from up close. So it looks like the second from the top floor now has the much thicker concrete. I may be completely wrong but I think that the 2nd from the top floor isn't really a floor and just an illusion of one by way of construction. And that the top we're looking now IS the hat. What are your thoughts?
Also here's a pic of that big hunky thing that seems to be sitting now in front of the lobby for more than a month...not sure what it is. Anyways it seemed like the last few weeks going by there wasn't a lot of activity going on but yesterday there was a ton of crew, a lot of noise coming from the site and a lot of spectators too.
On an un-related note....Crystal Blu is now twice the height of the Uptown...not sure what's going on here as they seemed to be going at a similar pace but things seem to have basically stopped now at the Uptown. Crystal Blu, on the other hand, is now rising.
