egotrippin
Senior Member
Seeing College Park in those photos makes me realize just how monumental it would've been if the original plans for it had gone through. 650 feet of art deco would've been quite something.
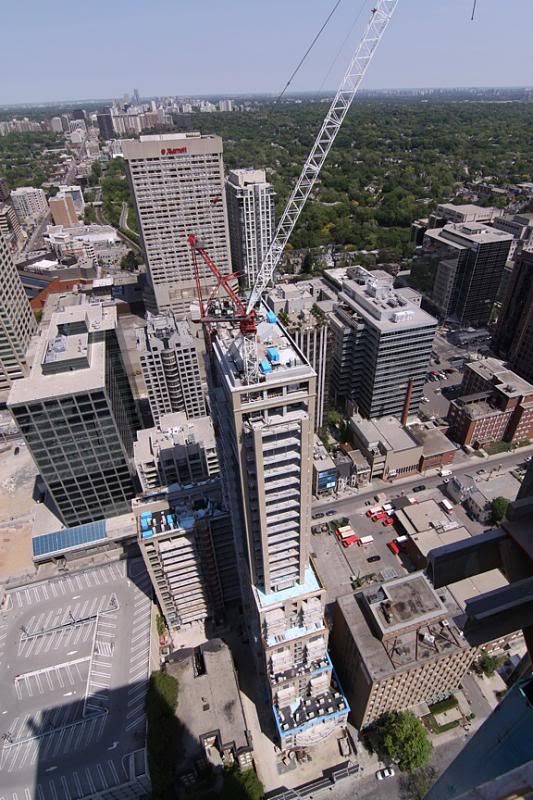
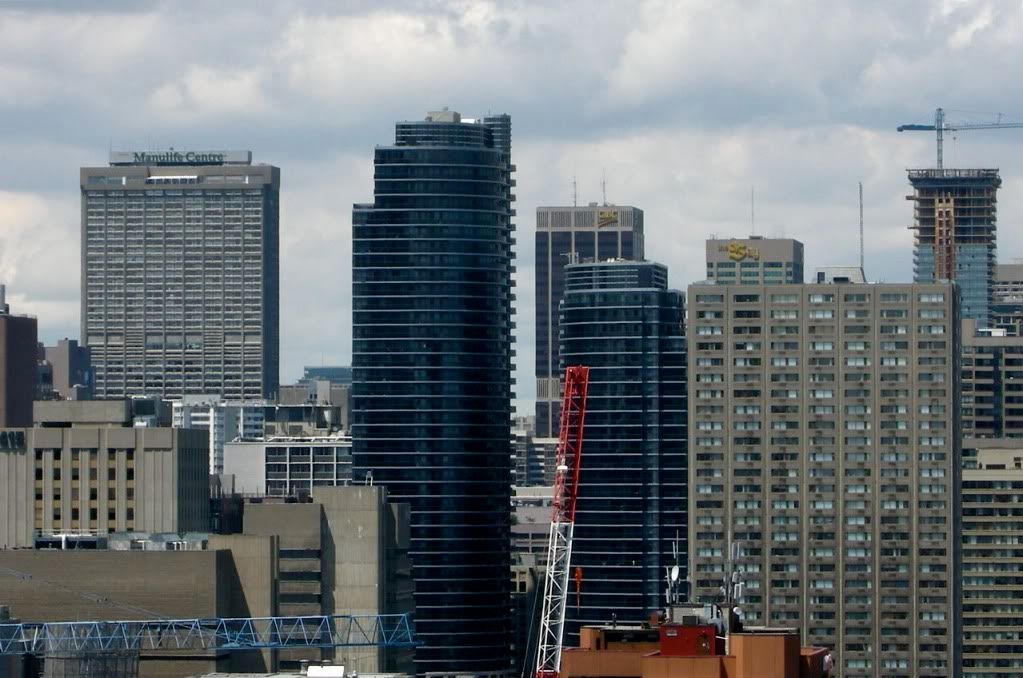
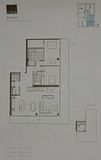




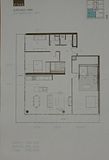

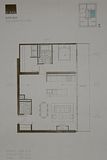
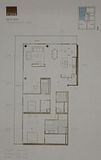
Casa Penthouses
Note that the outdoor space listed for the 46 floor suites is MUCH MORE because for some silly reason the brainwaves at Cresford didn't think it important to show the square footage of the massive 47th level terrace on the floor plans.
It's also not clear if the 47th floor terraces are essentially exactly the roof space of the 46th floor.
An agent friend passed these on, so sorry if the quality is not the best... and sadly I don't have a pricelist.






the top we're looking now IS the hat. What are your thoughts?