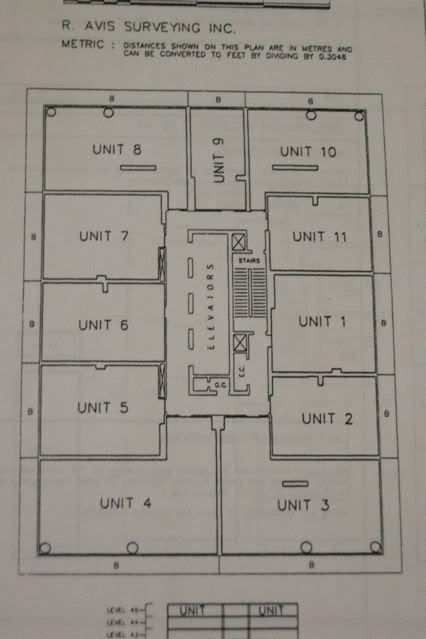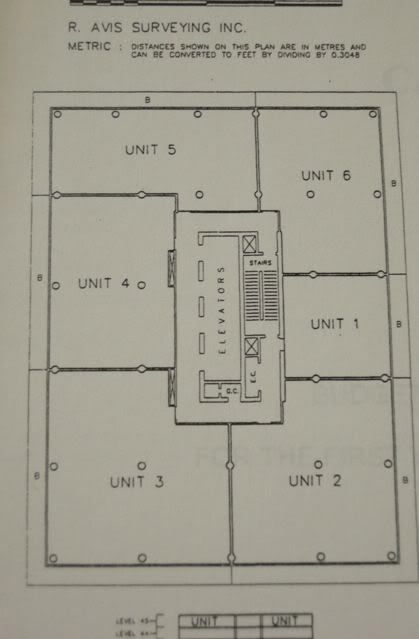khris
Senior Member
Thanks for the photos. I wasn't aware that it has above ground parking.
Well, clearly I'm rather over-enthusiastic about this building.
No, I agree, I think it will be a very nice addition to the area, especially if it looks anything like the rendering.


Yes I bought a unit 8 layout. Unit 9 is tiny (366 square feet inside) but starting on the 27th floor they become two-level suites, doubling that square footage (which was a smart move by Cresford).
The ceiling heights were promised as either 9 or 10 feet. I imagine the PH floors will get 10 feet.
The "regular" floors go up to the 42nd floor. Above that are 3 or 4 more levels for the PH units.
The first pic below shows you the average floor layout for levels 6-42. (Although some of these units are now joined to create bigger units on the higher floors.) (And unit #9 has become a two level unit on the higher floors).
The 2nd pic shows you the typical PH layouts. The top of each pic is north.

It looks like there is also a "Torino" studio suite that is squeezed between unit 3 & 4 from the 6th to 25th floor