casaguy
Senior Member
Casa Condominium Progress, July 5, 2008
Still working on the 5th and 6th floors. You can also see how they'll be extending the concrete for the lobby floor further out towards Charles Street.
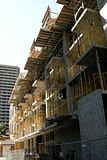
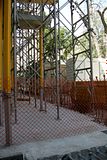
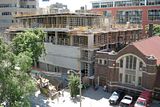
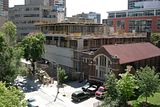
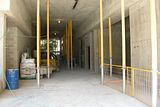
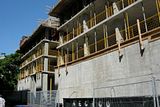
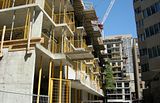
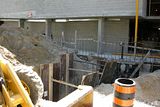
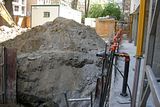
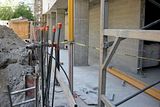
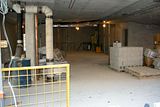
And here's the brick that will cover the back and sides of CASA's podium. It has turned out to be more of a black/grey than a green/brown. (Although, as you can see, the colour seems to shift depending on the type of light hitting it -- a couple of the shots were with the flash -- either way I think it's gonna look awesome).
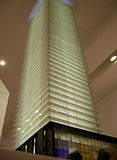
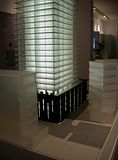
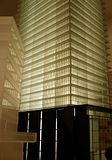
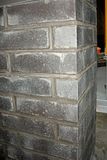
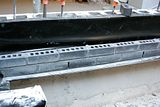
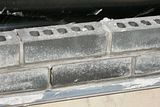
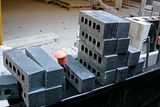
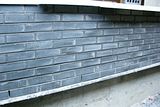
Still working on the 5th and 6th floors. You can also see how they'll be extending the concrete for the lobby floor further out towards Charles Street.











And here's the brick that will cover the back and sides of CASA's podium. It has turned out to be more of a black/grey than a green/brown. (Although, as you can see, the colour seems to shift depending on the type of light hitting it -- a couple of the shots were with the flash -- either way I think it's gonna look awesome).







