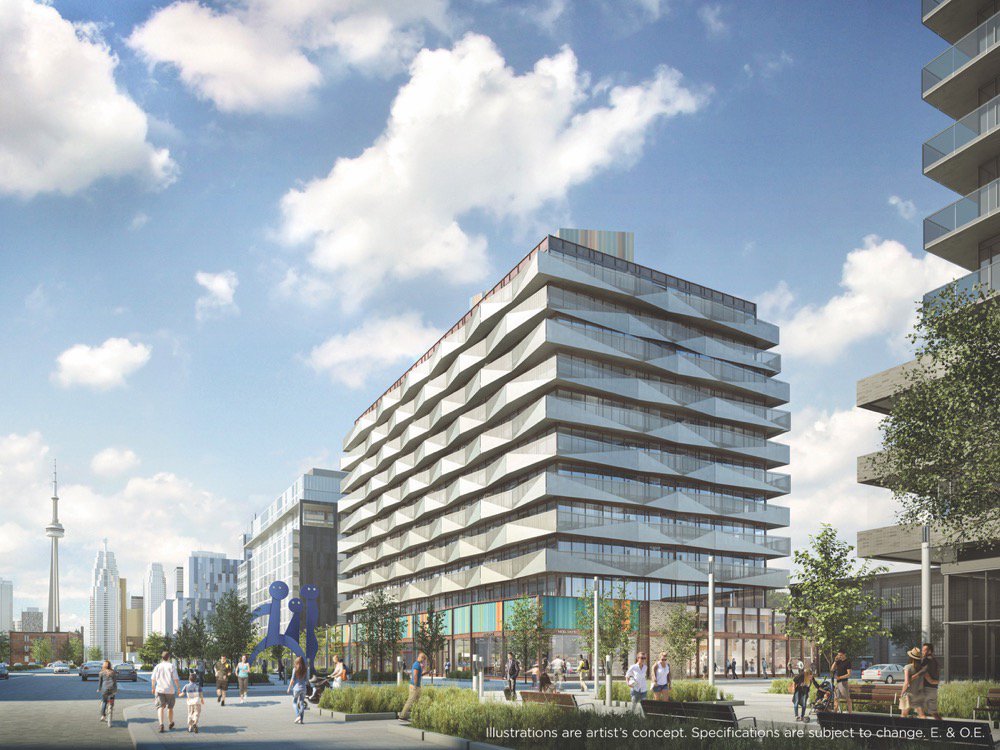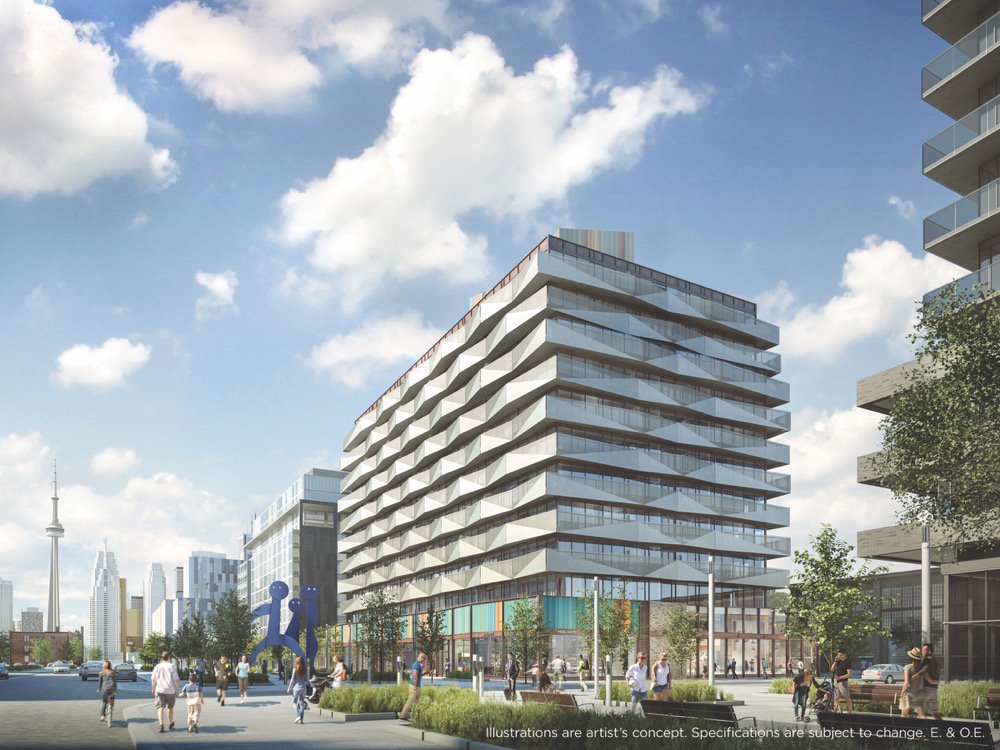AlvinofDiaspar
Moderator
You still need to insulate under where there is livable space that is exposed to the elements. Thermally broken balconies wouldn't remove that need. You'd still have a cold space above or below a warm space. Anyway, I'm 99.9% certain that they used thermally broken balconies on those 2 towers.
From Dezeen:
An Economy of Structure
The torsional form of the towers is underpinned with a surprisingly simply and inexpensive structural solution. The two residential towers are supported by a grid of concrete load bearing walls. The bearing walls extend and contract in response to the sectional fluctuation created by the rotation of the floors while the balconies consist of cantilevered concrete slabs. In order to ensure the elegant edge profiles are as thin as possible, there is a thermal break in the slabs at the exterior glazing such that the insulation need not wrap the entirety of the balconies. Meanwhile, the dynamically fluid shaping of the towers, naturally aerodynamic, adeptly handles wind loading and ensures comfort throughout all the balconies. Besides providing every resident with a nice exterior place to enjoy views of Mississauga, the balconies naturally shade the interior from the summer sun while soaking in the winter sun, reducing air conditioning costs.
https://www.dezeen.com/2012/12/12/absolute-towers-by-mad/
AoD



