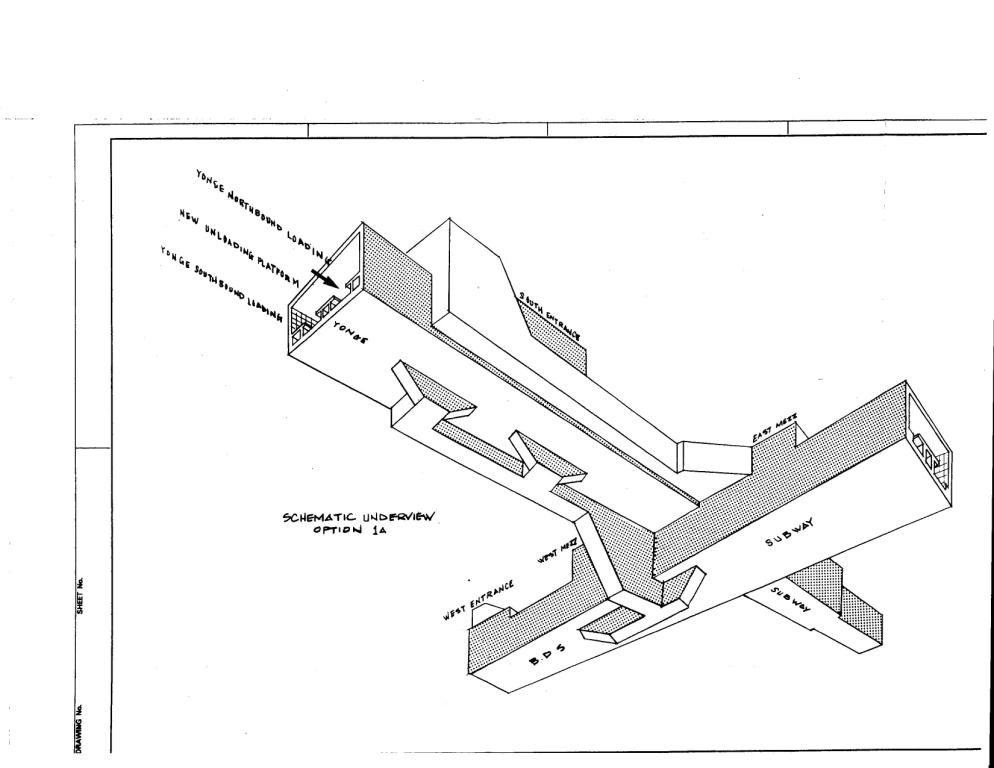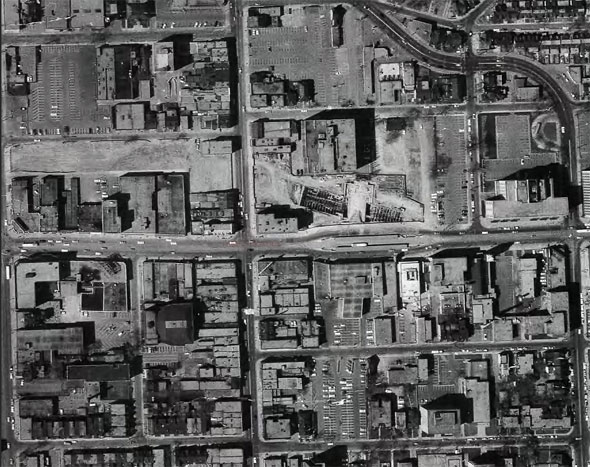However, the TTC was able to make changes to Bloor station to ease some of the crowding, thanks to a new development near the Bloor-Yonge intersection. In 1989, ground broke for a new tower that became the Xerox Centre, located directly above the station. Working with the TTC, the construction lifted the roof off the station, temporarily, and the TTC took the opportunity to widen the side platforms and remove most of the centre columns, theoretically making a centre platform more feasible. The Xerox Centre revamped the original entrance to Bloor Station, giving the south concourse access to Hayden Street as well as Bloor Street East. The hope was that this would reduce overcrowding at the north end of the station, but this did not pan out, as not enough people wanted to leave the station by the south entrance. The total cost of the renovation came to $33 million. The Xerox Centre opened to the public in 1991.
The TTC also took the opportunity to update the look of Bloor station, removing the Vitrolite tiles and installing white ceramic tiles with lighter blue trim. Yonge station remained almost untouched, save for a new exit and automatic entrance built into the west end of the centre platform, leading up to a concourse level, fare gates, and then further up to a street entrance on the east side of Yonge, across from, and just south of, Cumberland Street.
These renovations were largely complete by 1992, and helped ease some of the crowding issues for the station. What also helped, albeit in a less nice way, was the early 1990s recession, which reduced the number of jobs in downtown Toronto, and reduced ridership on the TTC by almost 20%. Suddenly, Bloor-Yonge station’s capacity issues were no longer a pressing concern.






