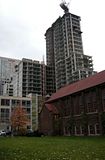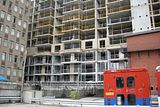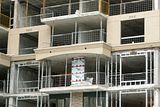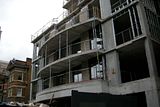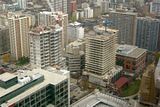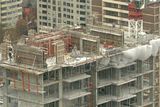You are using an out of date browser. It may not display this or other websites correctly.
You should upgrade or use an alternative browser.
You should upgrade or use an alternative browser.
Toronto Bloor Street Neighbourhood Condos | ?m | 32s | Cresford | Northgrave
casaguy
Senior Member
Solaris
Senior Member
November 7 2008 update
again Casaguy beats me to it ... but there's my contribution anyways as construction progresses on 28th floor
as noted ... I too did notice that the new material (beige stucco cladding) is being applied to the 5th floor and up ... it appears the brick work only applies to the first 4 floors, perhaps to create a "podium effect"??
note: sorry poor quality phone camera
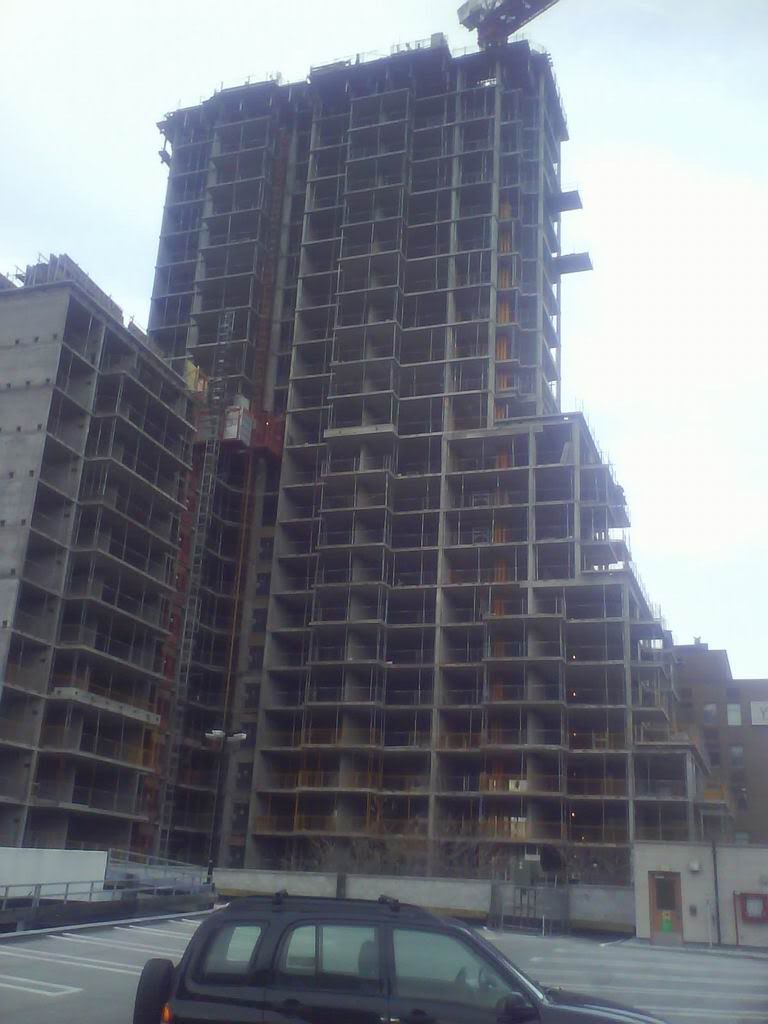
again Casaguy beats me to it ... but there's my contribution anyways as construction progresses on 28th floor
as noted ... I too did notice that the new material (beige stucco cladding) is being applied to the 5th floor and up ... it appears the brick work only applies to the first 4 floors, perhaps to create a "podium effect"??
note: sorry poor quality phone camera

3Dementia
Senior Member
The brick looks really great... too bad the entire building wasn't brick (so tired of pre-cast).... ... labour-intensive, yes... attractive, definitely.
People often forget (or don't know) that the Chrysler Building is 90% brick (world's tallest brick building I think).
One of the main reasons "I like London" (on the Esplanade) so much is the brickwork... it speaks to me of craft, effort and attention to detail.
People often forget (or don't know) that the Chrysler Building is 90% brick (world's tallest brick building I think).
One of the main reasons "I like London" (on the Esplanade) so much is the brickwork... it speaks to me of craft, effort and attention to detail.
casaguy
Senior Member
I agree. Despite my opposition to the dark green, this is turning out quite nice. In fact, it's making the YMCA building next door look all the more frumpy.
I imagine as well that in the next building boom that that very convenient Green P parking garage becomes home to a highrise either in its spot or on top of it. It looks like Cresford is anticipating this since there are next to no windows on the western most wall of BSN.
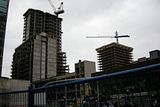
I imagine as well that in the next building boom that that very convenient Green P parking garage becomes home to a highrise either in its spot or on top of it. It looks like Cresford is anticipating this since there are next to no windows on the western most wall of BSN.

Last edited:
androiduk
Senior Member
Would also like to see a building at the northeast corner of Charles & Yonge incorporating the old Post Office. It's much better to see these old buildings restored & incorporated into new buildings rather than watch them die a death of a thousand cuts. I have a feeling this entire street from Yonge to Church will be heavily developed over the next ten years. There are a lot of low rise buildings on this stretch and with it's proximity to Yonge & Bloor and the increase in land value due to new developments like 1BE, Uptown, Crystal Blu, etc., temptation will rule.
alklay
Senior Member
Is this 'beige stucco cladding' or precast. It certainly looks like concrete pre-cast (and decent pre-cast at that...if that is not an oxymoron). I have never seen stucco applied like that.
casaguy
Senior Member
taal
Senior Member
That's an amazing picture, Thanks!
maestro
Senior Member
Is this 'beige stucco cladding' or precast.
stucco "cladding".
I have never seen stucco applied like that.
gets confused with pre-cast ... most of the chateau historist crap by Baghai and his ilk use these pre-fab stucco panels
Last edited:
Redroom Studios
Senior Member
Casaguy, love that first pic! that old church is really looking pathetically small now. Just imagine that same angle once Casa is topped out, it will be right out the top of the frame...
androiduk
Senior Member
Close-up of the precast on the west side of BSN. You can actually reach out and touch the building from the parking garage next door.


casaguy
Senior Member
Mike in TO
Senior Member
BSN from a variety of different angles:














casaguy
Senior Member
Some great angles, thanks Mike. I'm liking the thin "sliver" feel to the tower portion versus the heft of the rest of it.
It looks like only another 2 floors to go.
It looks like only another 2 floors to go.

