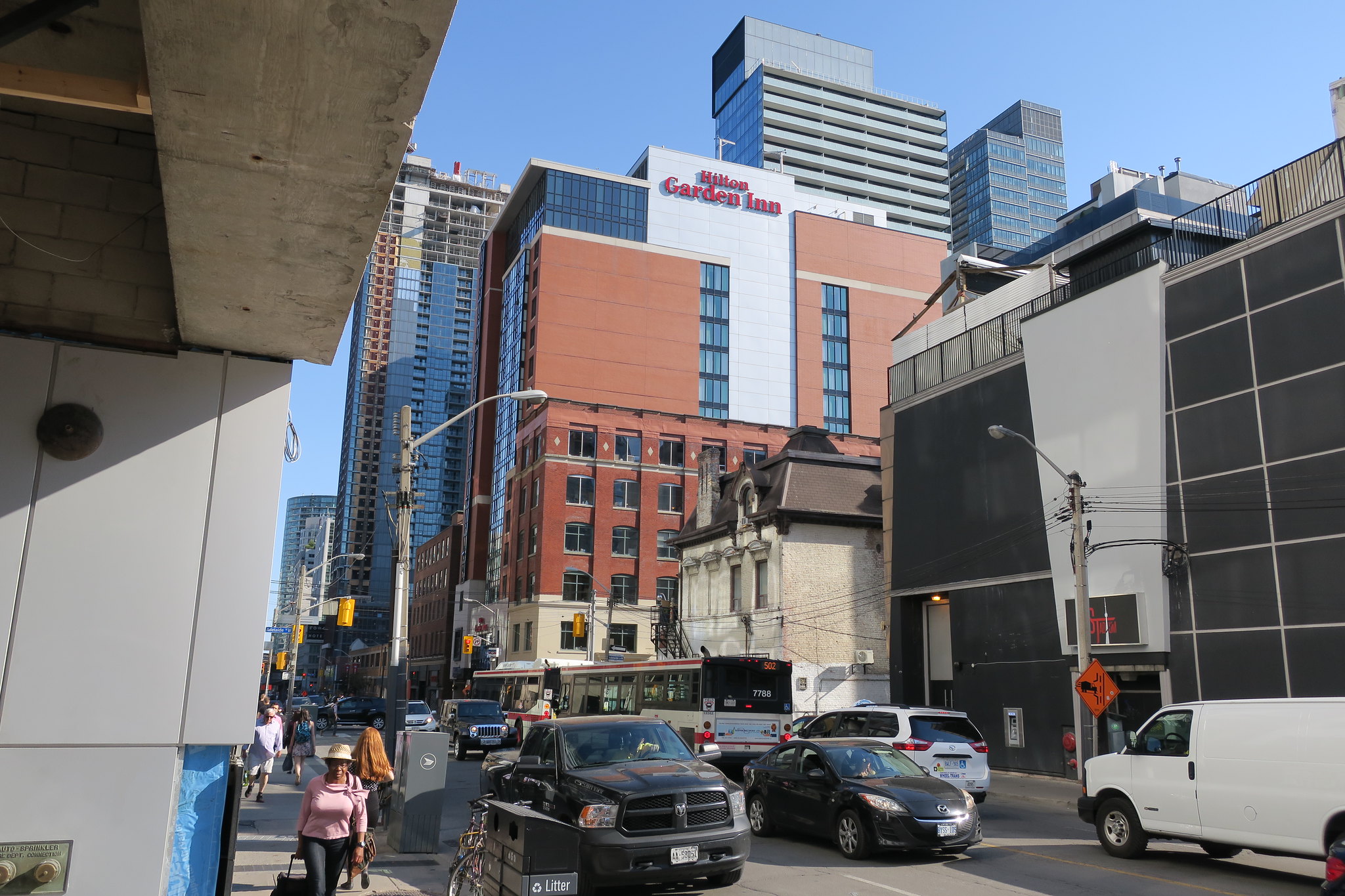You are using an out of date browser. It may not display this or other websites correctly.
You should upgrade or use an alternative browser.
You should upgrade or use an alternative browser.
Toronto Bisha Hotel and Residences | 146.91m | 44s | Lifetime | Wallman Architects
- Thread starter cabeman
- Start date
vini007
Active Member
At one point they had this tower at 48's and now and final at 44's..? thank you
Bisha was originally approved at 41 storeys, but was granted a 3-storey height increase by the Committee of Adjustment.
42
42
Redroom Studios
Senior Member
still think this thing is going to be a winner at ground level up to the top of the podium section... although even the new (glass) addition seems like it could have used some stronger details and perhaps a continuation of the brick. I had also envisioned the tower as being "black" glass framed by a black grid, but what we got was blue green glass framed by a gray grid which is disappointing. additionally, more set backs along the height of the tower would have set it apart more from the standard glass box point towers that are getting to be far too numerous in this neighbourhood..
TheKingEast
Senior Member
Marcanadian
Moderator
scamander24
Active Member
Marcanadian
Moderator
someMidTowner
¯\_(ツ)_/¯
GotitRight
New Member
What a complete nothing of a building. Really too bad that Toronto is getting so much of this kind of design "blah".
TheKingEast
Senior Member
stjames2queenwest
Senior Member
Are they really just leaving the elevator shaft like that? It's so visible when entering the city from the gardiner. Would have been great if it was brick.
salsa
Senior Member
steveve
Senior Member
Today:









 Doors Open 2016
Doors Open 2016 Doors Open 2016
Doors Open 2016
 TD Centre View
TD Centre View


