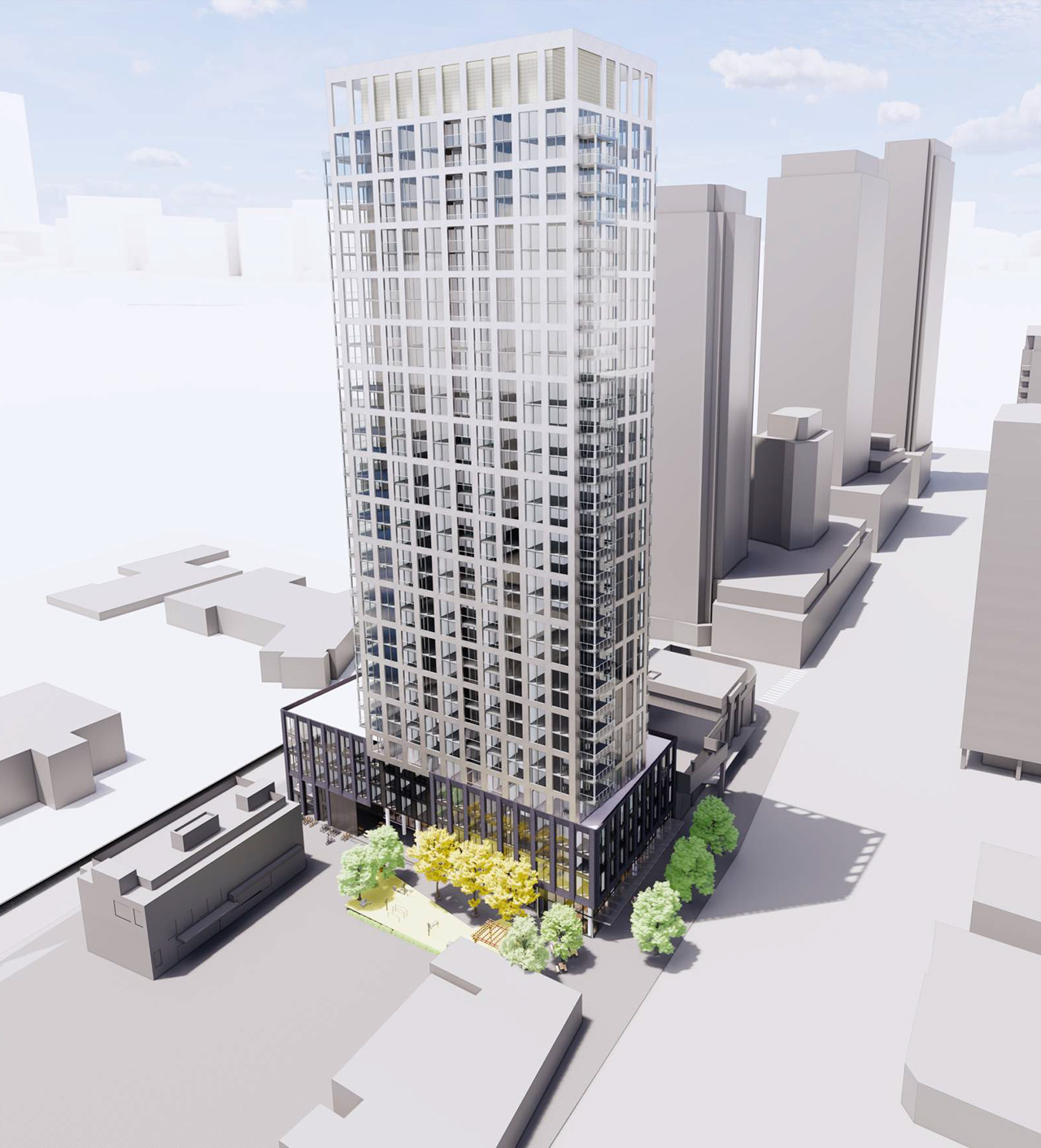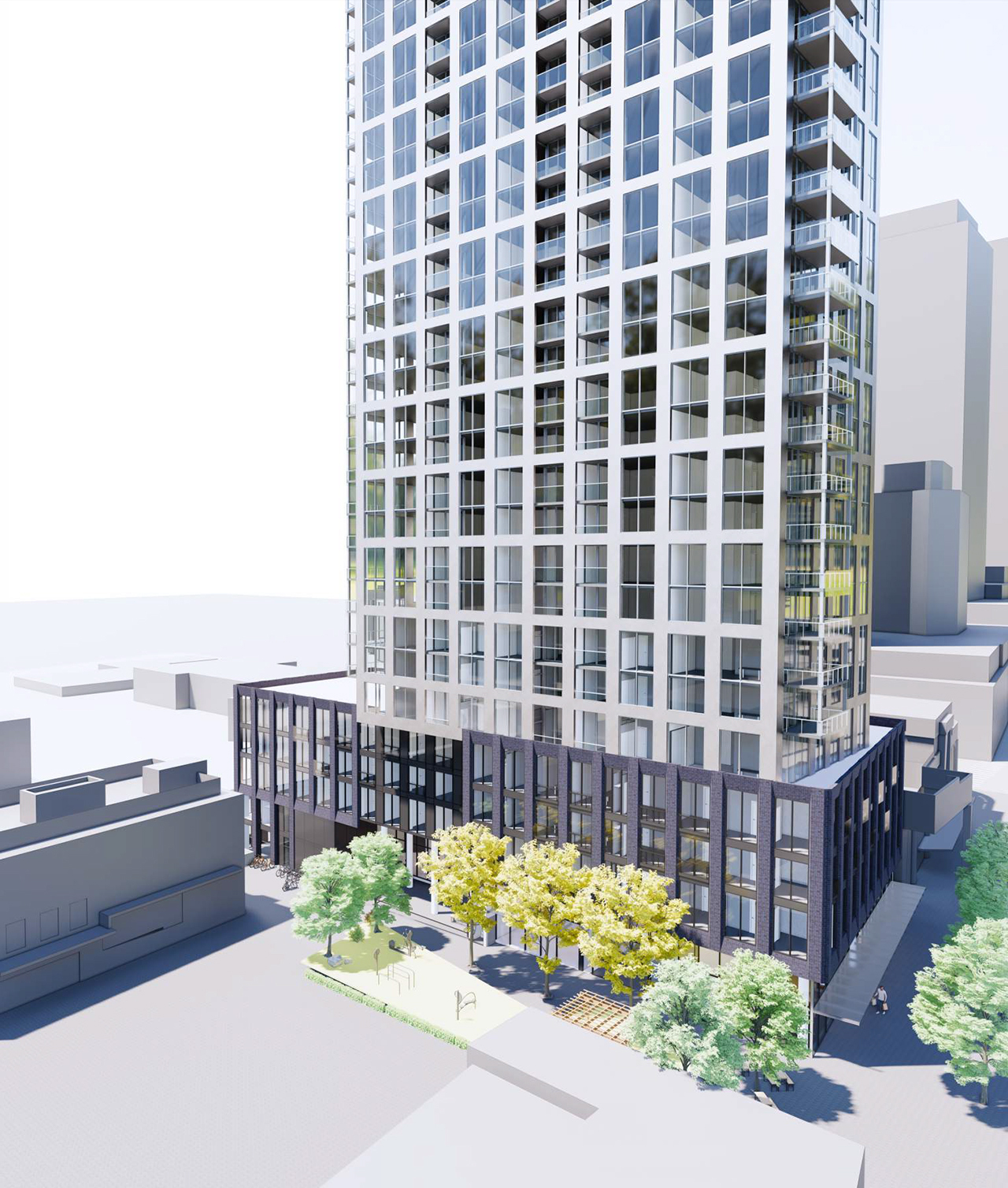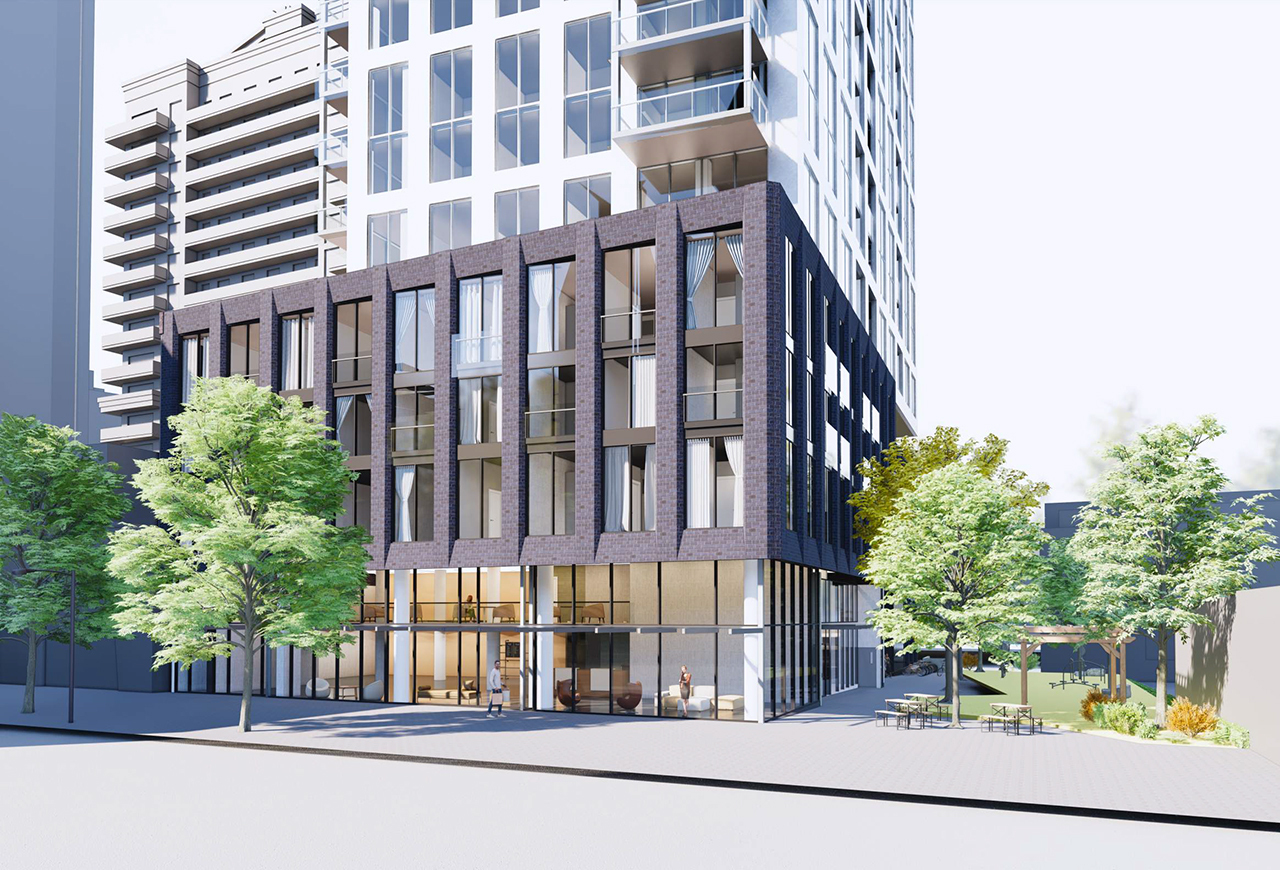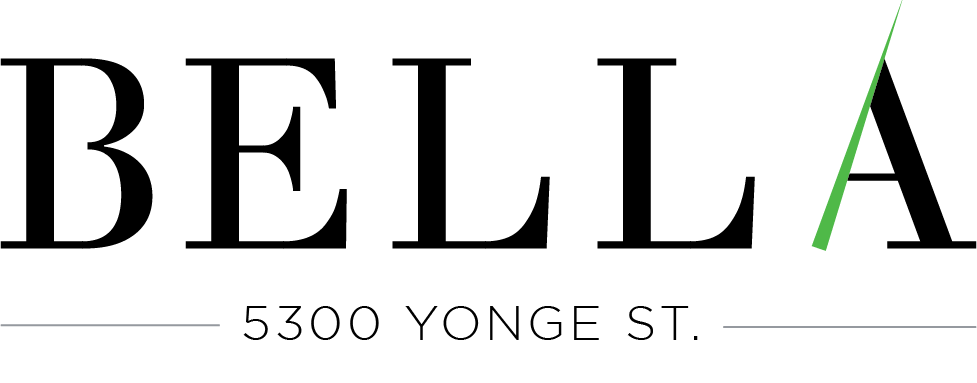Well now.............Completely new app, filed for the most recent assembled version of this.........5294-5306 Yonge inclusive.
There's enough pics up top of the as-is..........so lets refer to the new app. to see what's changed.

app.toronto.ca
Well, off the top, we see +10s going from 33s to 43s; and their record FSI for this area was seemingly not enough as we climb to 11.41,
@sunnyraytoronto will raise an eyebrow.
Scott Shields Remains the Architect
@PMT note the updated info for the Title.
Now Lets' look at the Cover Letter:
Comparison of Proposals over the years from the Planning Rationale Report:
Interesting to see that while Unit total and Height have increased substantially through the years, yet parking has declined/remained the same.........YET..........
The parking ratio for this site remains quite high for a site with such close proximity to the subway, at over 0.5 spaces per unit.
Ha! In reading the Report the OLT Order was only finalized in August of this year! So the proverbial ink is barely dry!
***
Regulars will no my thoughts on micro, narrow parks.............I will spare people the diatribe this time.........
I do, however, think that a discussion should be held about substantially reducing underground parking and offsetting that with funding for a new Bikeshare Station, new TDM measures, and on-site car-sharing.
I don't think the parking ratio should be anymore than 1/2 the proposed level.









