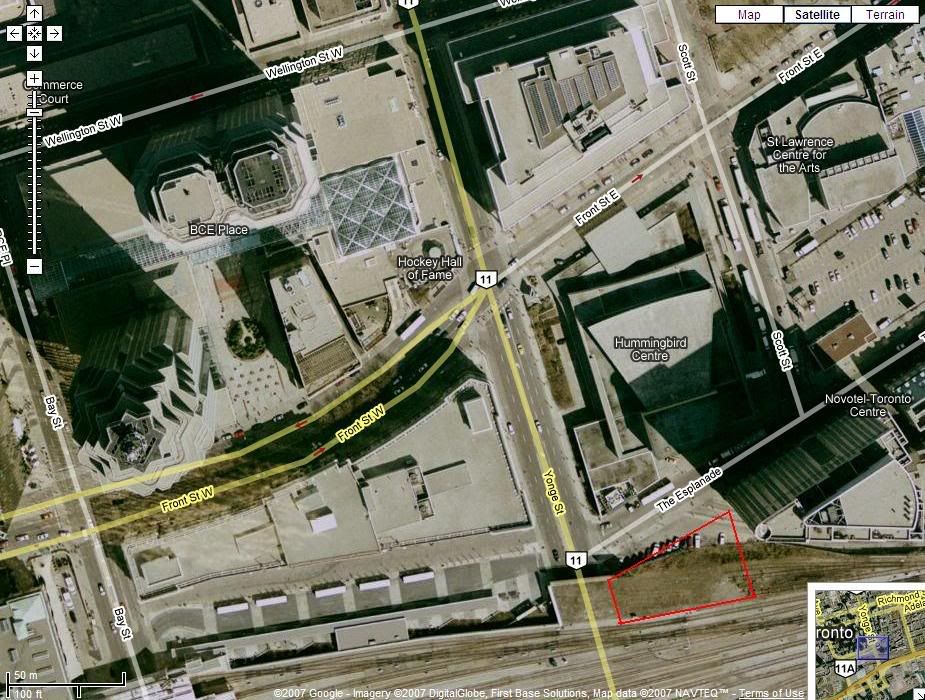299 bloor call control.
Senior Member
p5 - the tracks being removed are stub track sidings. Extending them would literally be pointless as they would run right into buildings.  They were probably used before to store spare cars and such back in the freight days. GO Transit is building their new storage tracks toward the east end of the Toronto terminal so there will be more than sufficient capacity for storing trains. All expansion of the GO Tracks at Union Station is being done to the south.
They were probably used before to store spare cars and such back in the freight days. GO Transit is building their new storage tracks toward the east end of the Toronto terminal so there will be more than sufficient capacity for storing trains. All expansion of the GO Tracks at Union Station is being done to the south.
Mysteryman - yes, there are a few +15's in town, and they're all horribly ugly, the Bay-to-Eaton Centre bridge over Queen comes to mind. But done right, they can be very tasteful and can add a lot to the streetscape. Some pedways/+15s in Edmonton and Calgary come to mind. Also, although not going over a street, the pedestrian bridges across the alleys on the CHUMCity buildings are quite nice.
Since this is going to be a bridge that will be integrated with the architecture of the L Tower I doubt it will be a low-quality POS bridge. It'll probably be open and glassy as to minimize its visual effect.
theman - the site is small now, but once they remove those two stub tracks, the site becomes larger than it is now
all in all, i think we'll definitely need to see some renderings before we pass judgement. all i've seen are elevations and sections, and you can't tell what impact the building will have from those really.
Mysteryman - yes, there are a few +15's in town, and they're all horribly ugly, the Bay-to-Eaton Centre bridge over Queen comes to mind. But done right, they can be very tasteful and can add a lot to the streetscape. Some pedways/+15s in Edmonton and Calgary come to mind. Also, although not going over a street, the pedestrian bridges across the alleys on the CHUMCity buildings are quite nice.
Since this is going to be a bridge that will be integrated with the architecture of the L Tower I doubt it will be a low-quality POS bridge. It'll probably be open and glassy as to minimize its visual effect.
theman - the site is small now, but once they remove those two stub tracks, the site becomes larger than it is now
all in all, i think we'll definitely need to see some renderings before we pass judgement. all i've seen are elevations and sections, and you can't tell what impact the building will have from those really.
