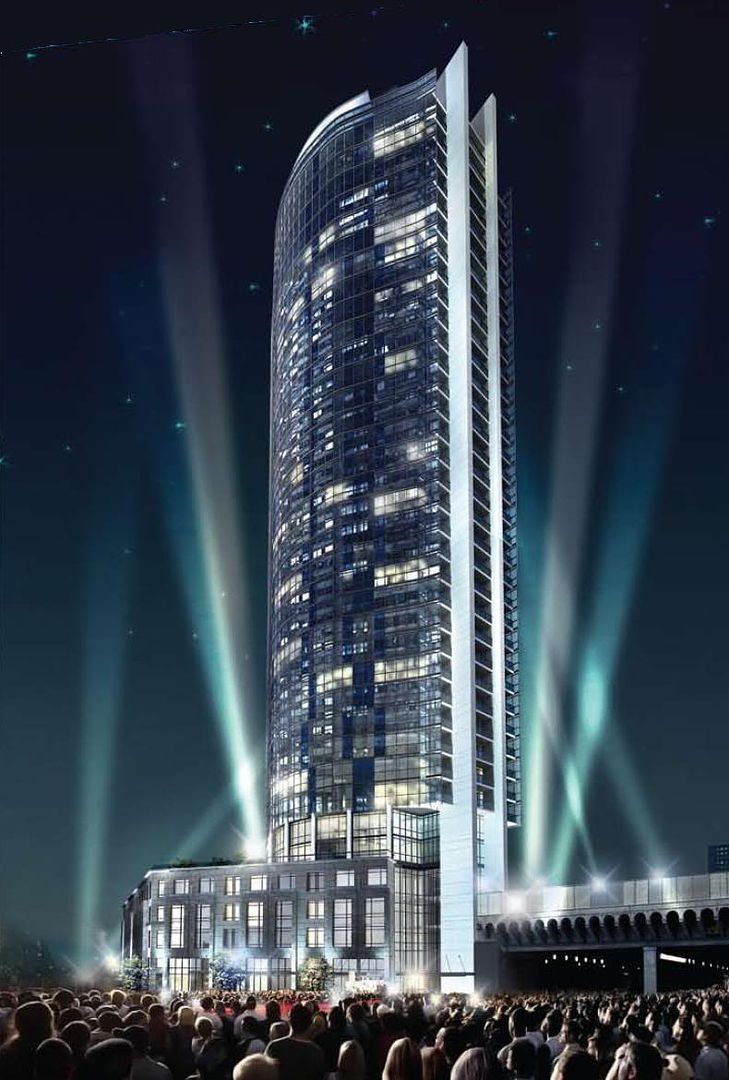Given the unusual shape of the tower, the floorplans are nicely laid out. Interestly, of the few balconies that are offered, the larger balconies are on the smaller units.
The general look of the exterior is okay, it's nice but nothing remarkable. The boring slablike south facade is very disappointing given how it's so prominant from the Gardiner.
Given the tight clustering of the surrounding buildings, I would only consider units facing south (preferably the southwest corner).
The people who bought the south-facing units of the L-Tower will be greatly screwed -- instead of lakeviews they will be getting neighbor views.
I would like to see more details of the podium, looks like it abutts the bridge with tower even straddling it. It's a difficult site to build on, but should prove interesting.
Looks like pricing should be more reasonably priced, similar to The Post House.
