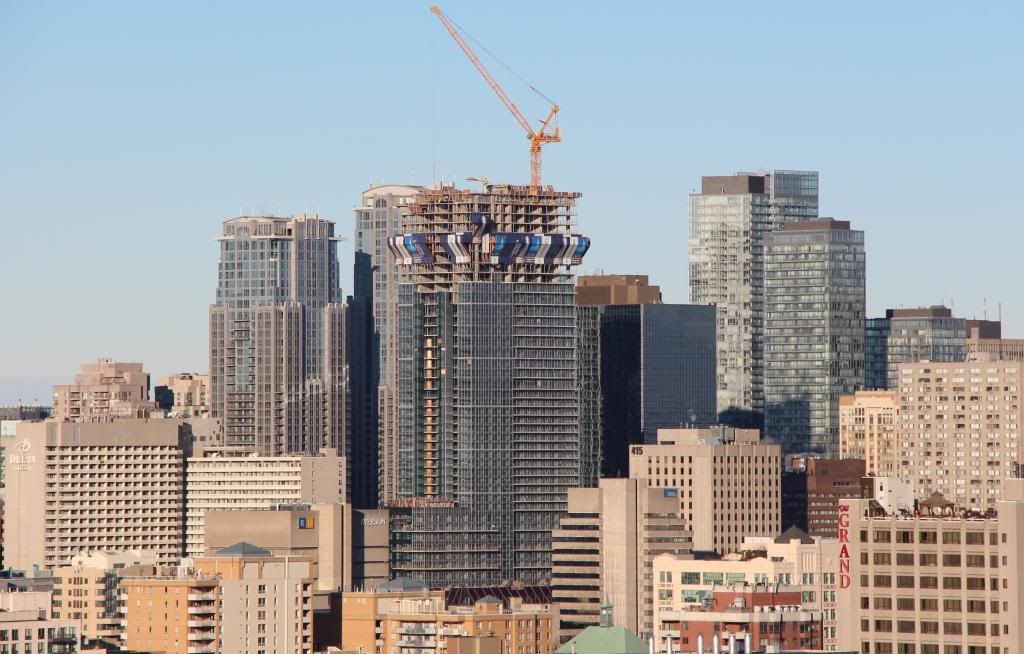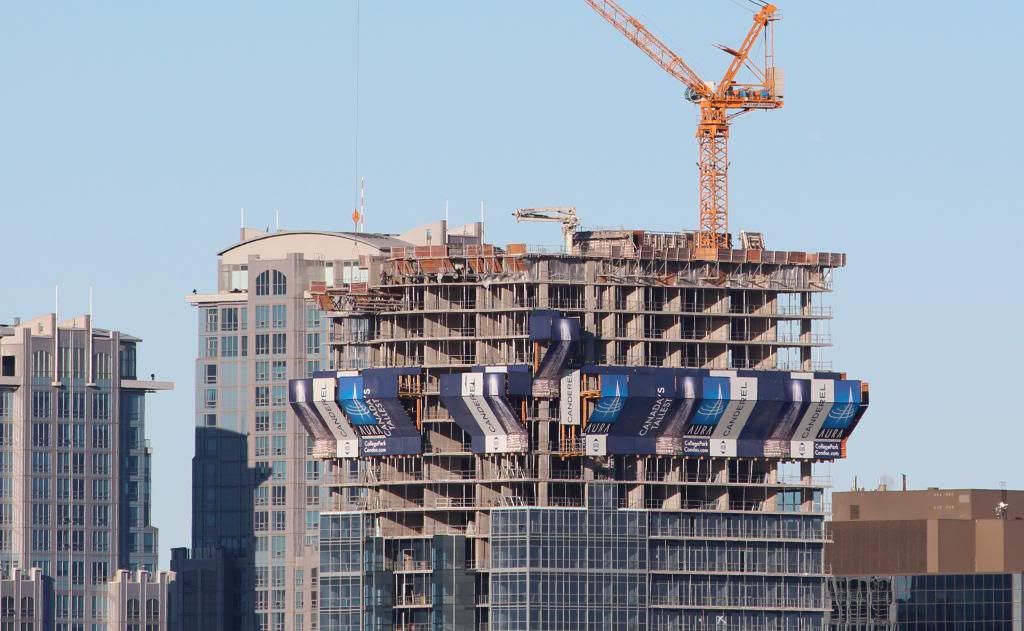khris
Senior Member
The kitchen looks really nice!
I like the balcony glass. The two panels on the left are different. Which one is being used? The brighter white, or the off white?
I like the balcony glass. The two panels on the left are different. Which one is being used? The brighter white, or the off white?



