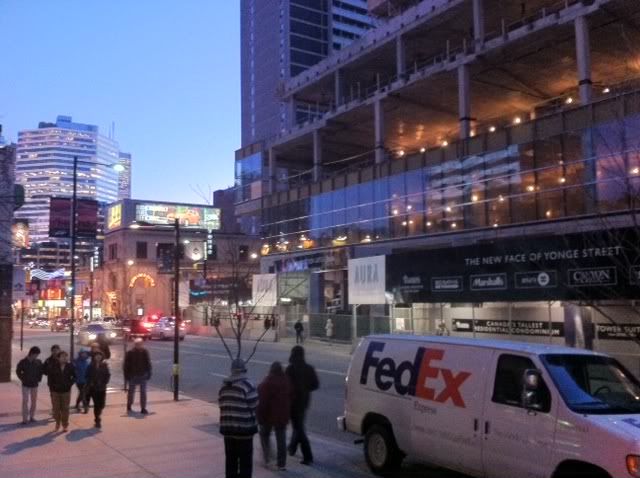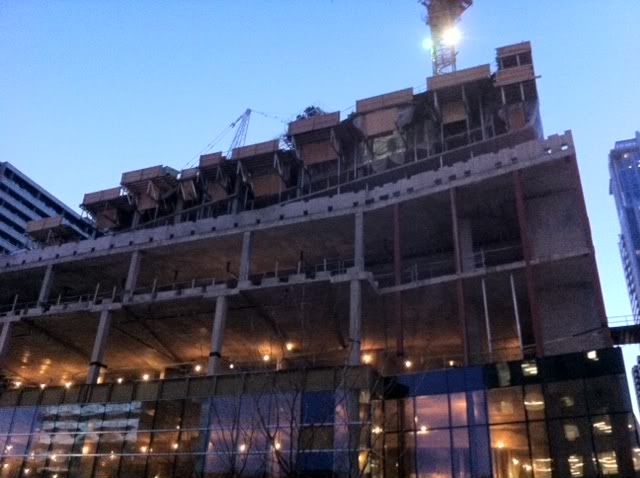ahmedyusali
Member
any idea why corner space in the podium is left without cladding ? are they going to install billboard ?
any idea why corner space in the podium is left without cladding ? are they going to install billboard ?

And once again, it's an indication this building was designed by engineers, not architects.
And once again, it's an indication this building was designed by engineers, not architects.
I think he meant it in the negative...Is that a good thing in your opinion?







