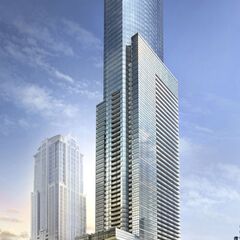KA1
Senior Member
I'm not sure if this is the grund floor or the first underground floor: http://www.retailataura.com//pdf/p1 plan Apr 26.10.pdf
This rendering is of the first underground floor -- all condo units individually owned. It will have a food court and other business/professional offices.
Podium is another matter. From the condo documets, it appears that the podium will be owned by a separate condo corporation. Don't know who will own it.
From the published information, one full floor will be occupied by Bed and Bath; another floor will be occupied by BMO. Somewhere there will also be an upscale 'Health club'/ facilities -- free use by unit owners and by paid membership for the general public. Renderings on the website indicate that there will be an upscale restaurant(s) on the top floor on the interior side with open spaces toward the Yonge/Gerrard sides. There will be other tennants in the podium not yet announced.
There will be an entrance to the complex/subway from Gerrard Street. I am sure there will be entrance to the stores from the pathway.There should not be Shoppers type concrete walls at the street level. Whether stores at the 1st floor will have direct entrance from Yonge/Gerrard streets itself is not known.
Last edited:




















