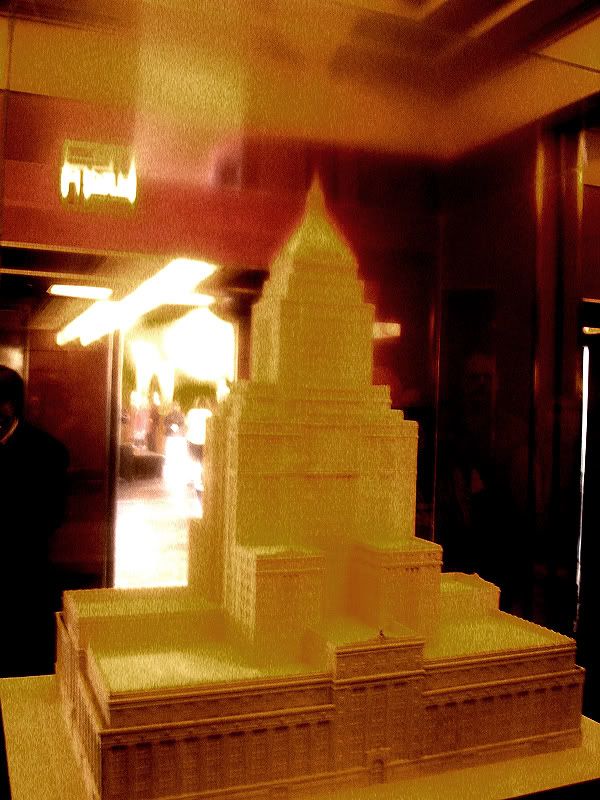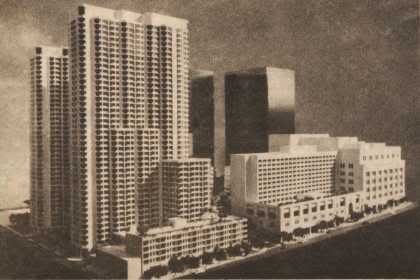You are using an out of date browser. It may not display this or other websites correctly.
You should upgrade or use an alternative browser.
You should upgrade or use an alternative browser.
Toronto Aura at College Park | 271.87m | 78s | Canderel | Graziani + Corazza
Mongo
Senior Member
I don't know... I love Art Deco buildings, but judging by its massing, I think we may have dodged a bullet on that one.
I agree with Traynor on this one. The proportions on this building, if completed as planned were quite squat and even hulking.
What I could see is another 200m+ neo-deco building using the existing structure as a podium, somewhat similar in execution to 40 Scott.
Of course, this would surely result in one of the densest blocks in Toronto, with Aura (264m), RoCP North (154.6m) and South (139.7m), the McLean-Hunter building (121m), and this one as well.
Last edited by a moderator:
Traynor
Senior Member
If completed it could have turned out like this (also a never built structure, that would have been in Moscow)
Just imagine a huge statue of Timothy Eaton instead of Lenin.

(Palace of Soviets image found here: http://www.skyscrapercity.com/showthread.php?p=51225183 )
Just imagine a huge statue of Timothy Eaton instead of Lenin.

(Palace of Soviets image found here: http://www.skyscrapercity.com/showthread.php?p=51225183 )
Mongo
Senior Member
Yikes! That looks like something you would see in North Korea, or some other dictatorship with a strong personality cult. Something to be expected in Enver Hoxha's Albania.
Last edited:
vegeta_skyline
Senior Member
I love Art Deco buildings, but judging by its massing, I think we may have dodged a bullet on that one.
Same here. That monstrosity would of made the Royal York Hotel look like 1 King West in comparison. The podium alone appears to be the size of 8 Maple Leaf Gardens.
Filip
Senior Member
My friends and I always joked that the statue of Eaton (formerly in Eaton Centre now at the ROM) looks eerily similar to Lenin.If completed it could have turned out like this (also a never built structure, that would have been in Moscow)
Just imagine a huge statue of Timothy Eaton instead of Lenin.

(Palace of Soviets image found here: http://www.skyscrapercity.com/showthread.php?p=51225183 )
DC83
Senior Member
Wow! Although maybe in a present-day setting it wouldn't seem so monstrous.. who knows. Thanks for posting that!
I like the idea of a neo-deco tower ontop.. so long as it isn't as poorly done as Uptown :s
LMAO @ Timothy Lenin! I could totally see it.
Traynor
Senior Member
My friends and I always joked that the statue of Eaton (formerly in Eaton Centre now at the ROM) looks eerily similar to Lenin.
Hey yeah... I never noticed the resemblance before, but now that you mention it...

(Timothy Eaton found here: http://en.wikipedia.org/wiki/Timothy_Eaton )

(Vladimir Lenin found here: http://en.wikipedia.org/wiki/Lenin)
Anyway... Back to Aura...
It was moving along so fast and now we've been stuck on forming the third floor for some time now. Hmmmmmm
Filip
Senior Member
adma
Superstar
Keep in mind, of course, that the completed superblock Eaton's College would have been primarily viewed from below--not from above, as per that aerial. And even the squat schematicism of that aerial depiction seems rather unflatteringly deceptive...
dt_toronto_geek
Superstar
What I could see is another 200m+ neo-deco building using the existing structure as a podium, somewhat similar in execution to 40 Scott.
Until this moment I thought the tower was to go up above the existing Eaton store, I didn't realize the Eaton super block was greatly incomplete. Tower aside, this complex would have been huge! What a shame it was never finished given that this structure survived.
CanadianNational
Senior Member
Those floorplates would have been huge. It might have been tough at the centre of that building, on the lower floors. You'd be a long way from the windows, in a time when air conditioning was almost non-existent. It doesn't look like there's even provision for lightwells. But the upper floors probably would have been fantastic - especially if the same level of care regarding beautiful workmanship and materials was applied as at the base. Observation decks, a restaurant....! I think the lantern would have been around the height of I.M. Pei's Commerce Court?
It seems to me that there were some kind of by-laws in place for new skyscrapers, at least in New York around this time, that there was a maximum distance an office worker could be from a window. It was applied regarding the construction of Rockerfeller Center and The Empire State Building.
I'd still have loved to seen a tall deco tower at this locale. Apparently as it was clear the central tower was becoming less likely to be built (and it wouldn't be too visible to people at the base), there was talk of moving it toward the corner of College and Yonge to increase it's viability and impact. That might have been interesting.
What gets me about the old aerial photographs is how incredibly depressed and ramshackle the area around the Eaton's building looks.
Sorry about the blurry photo:

Actually, I just accidentally stumbled across this proposal at TOBuilt, which I have never seen or heard of before:

http://www.tobuilt.ca/php/tobuildings_more.php?search_fd3=9218
Has anyone else seen or heard of this?
It seems to me that there were some kind of by-laws in place for new skyscrapers, at least in New York around this time, that there was a maximum distance an office worker could be from a window. It was applied regarding the construction of Rockerfeller Center and The Empire State Building.
I'd still have loved to seen a tall deco tower at this locale. Apparently as it was clear the central tower was becoming less likely to be built (and it wouldn't be too visible to people at the base), there was talk of moving it toward the corner of College and Yonge to increase it's viability and impact. That might have been interesting.
What gets me about the old aerial photographs is how incredibly depressed and ramshackle the area around the Eaton's building looks.
Sorry about the blurry photo:

Actually, I just accidentally stumbled across this proposal at TOBuilt, which I have never seen or heard of before:

http://www.tobuilt.ca/php/tobuildings_more.php?search_fd3=9218
Has anyone else seen or heard of this?
Last edited:
Automation Gallery
Superstar
Thank god that commie apartment block was not built.
Uncle Teddy
Senior Member
Actually that never built looks kind of cool.
Automation Gallery
Superstar
Actually that never built looks kind of cool.
Yeah, I guess it would actually fit right in there with the Delta Chelsea hotel complex across the street ..Yuk


