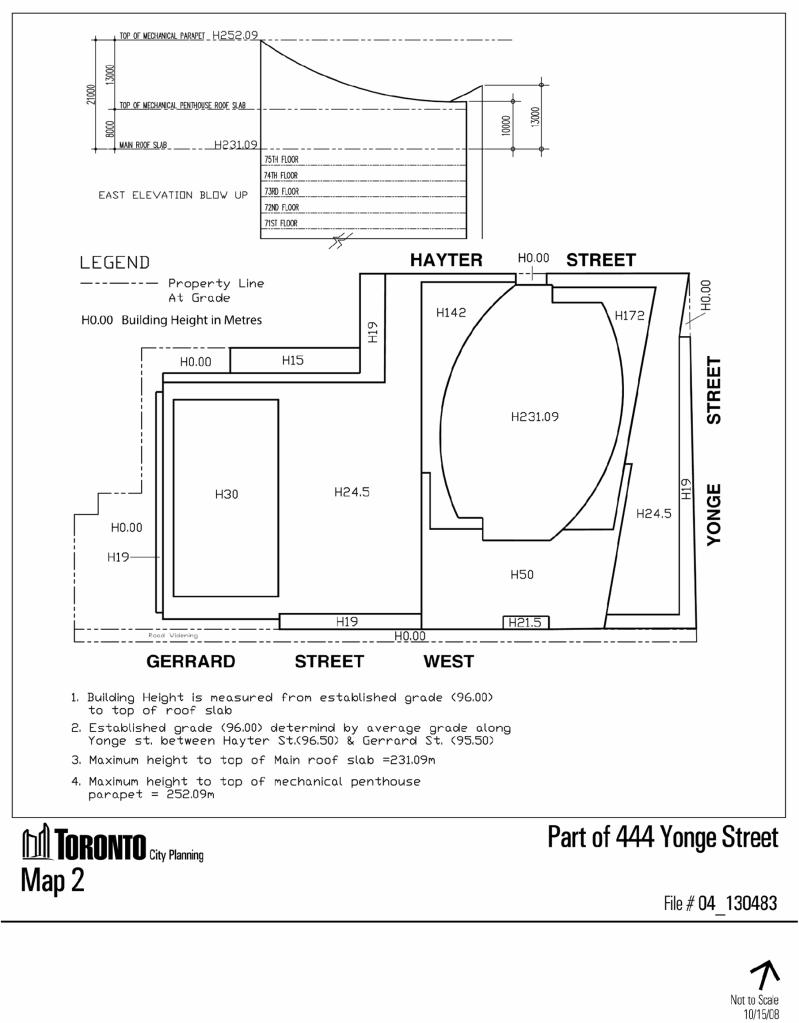dunks-shoes
Banned
80 stories.... gee thats awesome!
Perhaps the height increase was done to vault Aura over Trump's roof height, thereby allowing them to call it the tallest residential building in Canada.
Has anyone actually officially heard 80 stories or is this an assumption?
My posting here is 'uncomfirmed' as I don't actually have hard data and I don't often make speculative posts, but it is my understanding that the variances are related to increasing the height of the mechanical floors and not actually an increase in the number of storeys or the density of the project. Again, I don't have any hard data at this point and my assumption certainly could be wrong, but given what I know about the project any increase in the residential GFA would certainly be a surprise to me (a positive surprise).
Has anyone actually officially heard 80 stories or is this an assumption?
My posting here is 'uncomfirmed' as I don't actually have hard data and I don't often make speculative posts, but it is my understanding that the variances are related to increasing the height of the mechanical floors and not actually an increase in the number of storeys or the density of the project. Again, I don't have any hard data at this point and my assumption certainly could be wrong, but given what I know about the project any increase in the residential GFA would certainly be a surprise to me (a positive surprise).
Wait till tomorrow and the truth will come out..
Hearing Date: Wednesday, October 6, 2010
Time: 1:30 p.m.
Location: Committee Room No. 2 - Toronto City Hall - 100 Queen Street West
No need to wait. It's all there in black and white in the city document: http://www.toronto.ca/planning/pdf/cofa_tey_agenda_pm_6oct10.pdf

Here's a map of Aura's currently approved building height:

As you can see, the top main roof slab sits at 231.09m and they wish to increase this by 12m (thus increasing the top parapet by 12m as well).
Once again, I'm left scratching my head as to how Aura's total building height can go from 243m originally, then to 252m in Dec09, and now 264m today, without adding a single floor...
Tacking on 21 extra meters (to the original plan) is no small potatoes.
Not that I'm complaining, higher the better!