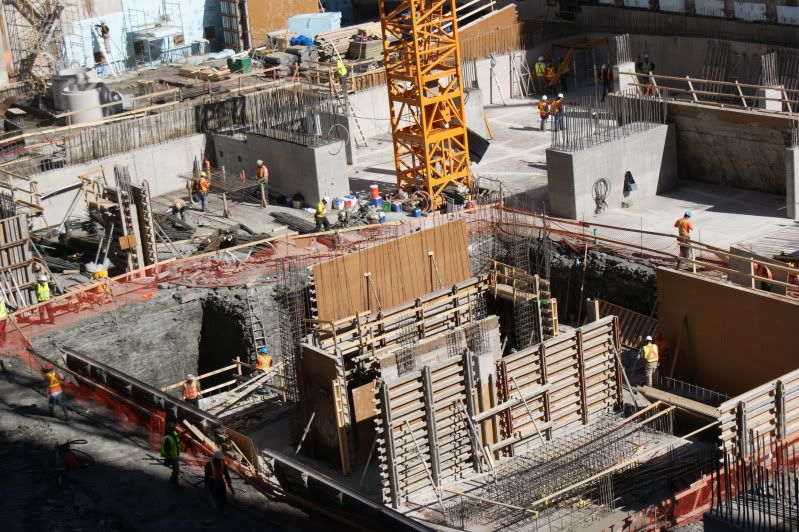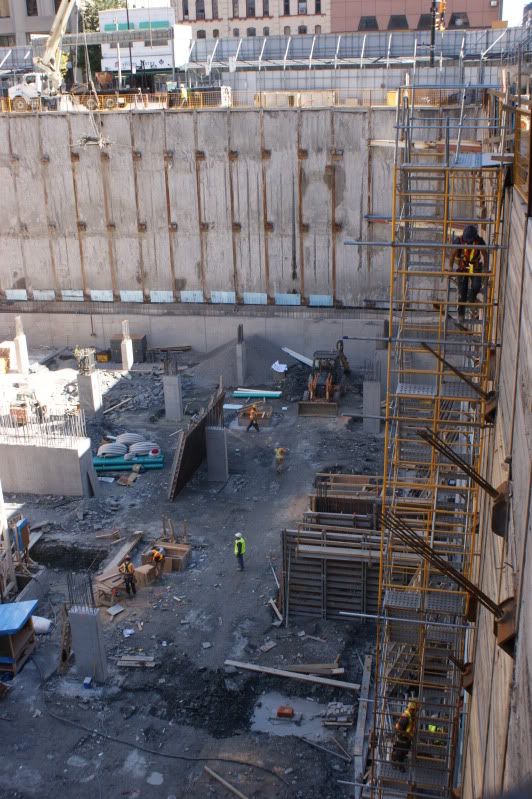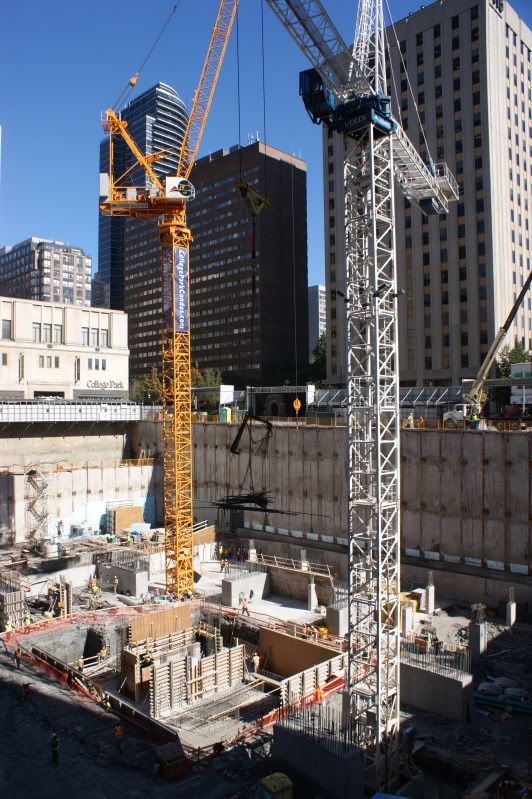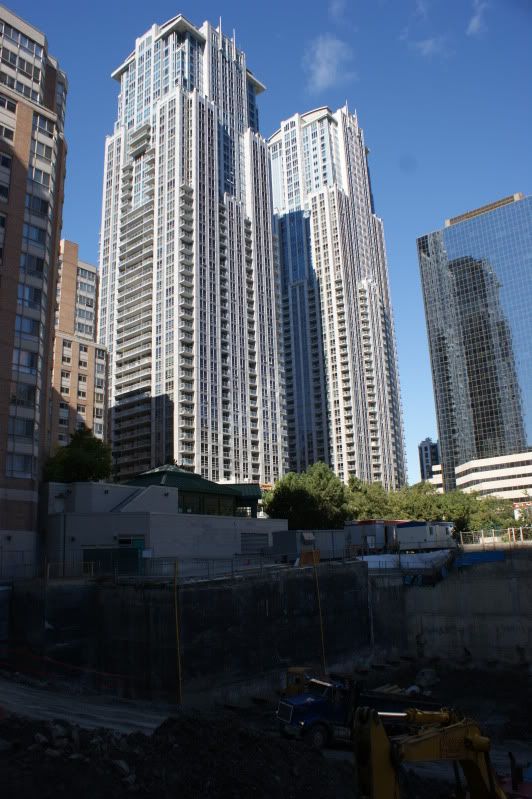Johnzz
Active Member
Wow... Nice find! 
If approved, the new building height (excluding mechanical) would increase from 231.09m to 243m. Adding the top mechanical would push this project to 264m.
These additional 12 meters sure look like extra floors to me!
Here's my theory: the current PH currently sits on the 76th floor (75th level) but would now reside on the 80th floor after adding 4 additional floors (12m), thus matching Bazis's previously planned 80th floor PH.
Very slick!!!
I too attended the ground breaking ceremony and Canderel certainly had little appetite for extra floors at that time. Perhaps they're feeling a little threatened with One Bloor's building height hitting 70?
Also, it wouldn't hurt, as a marketing tool, to sell an 80 story penthouse vs some common 70 something one...
Let's hope they can pull this off!
If approved, the new building height (excluding mechanical) would increase from 231.09m to 243m. Adding the top mechanical would push this project to 264m.
These additional 12 meters sure look like extra floors to me!
Here's my theory: the current PH currently sits on the 76th floor (75th level) but would now reside on the 80th floor after adding 4 additional floors (12m), thus matching Bazis's previously planned 80th floor PH.
Very slick!!!
I too attended the ground breaking ceremony and Canderel certainly had little appetite for extra floors at that time. Perhaps they're feeling a little threatened with One Bloor's building height hitting 70?
Also, it wouldn't hurt, as a marketing tool, to sell an 80 story penthouse vs some common 70 something one...
Let's hope they can pull this off!






