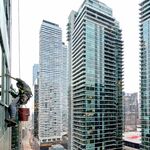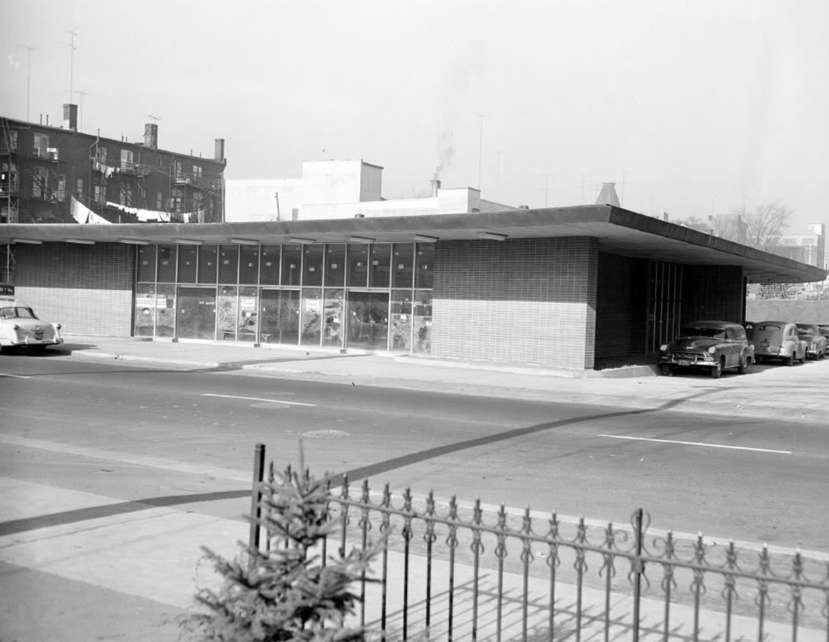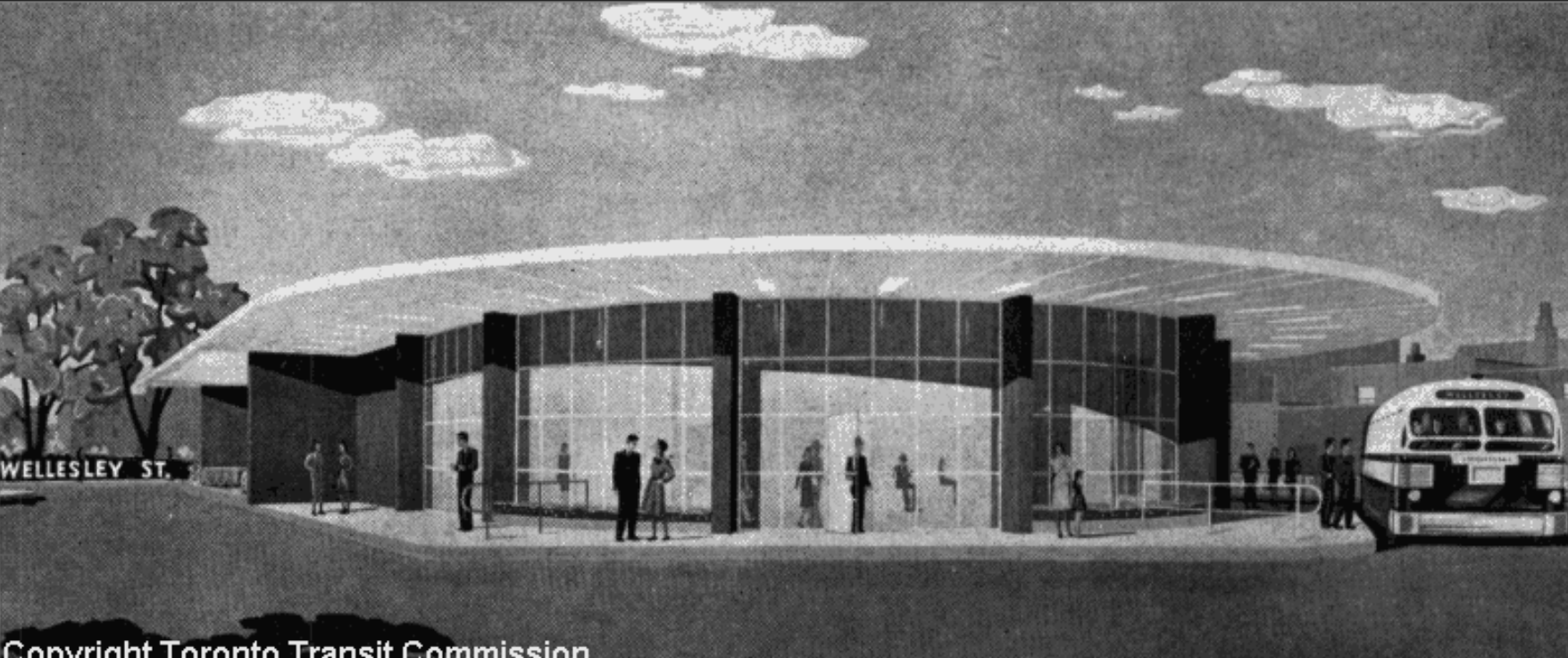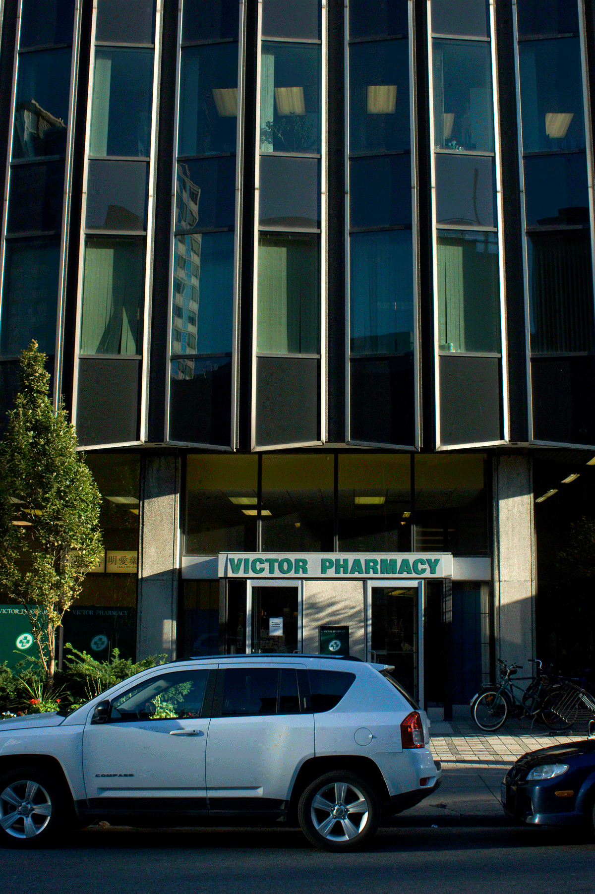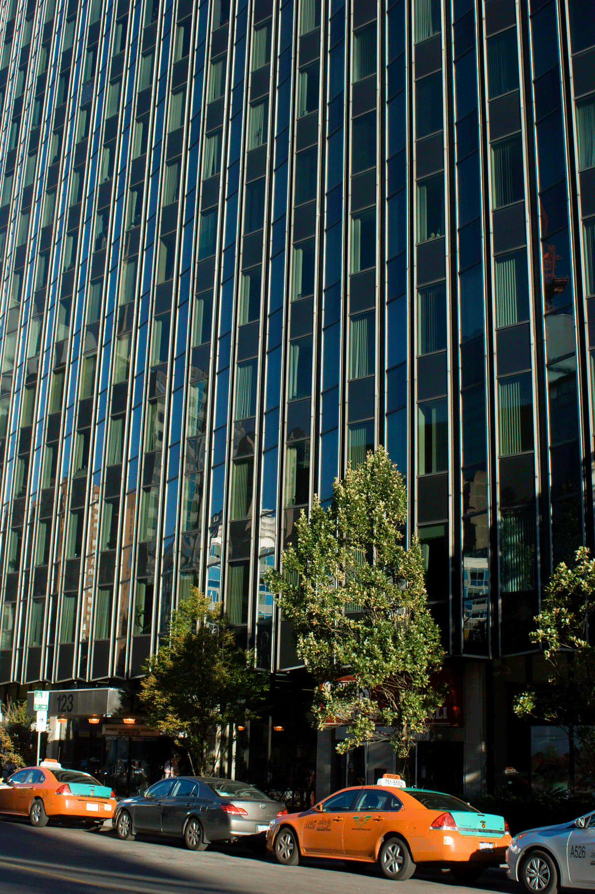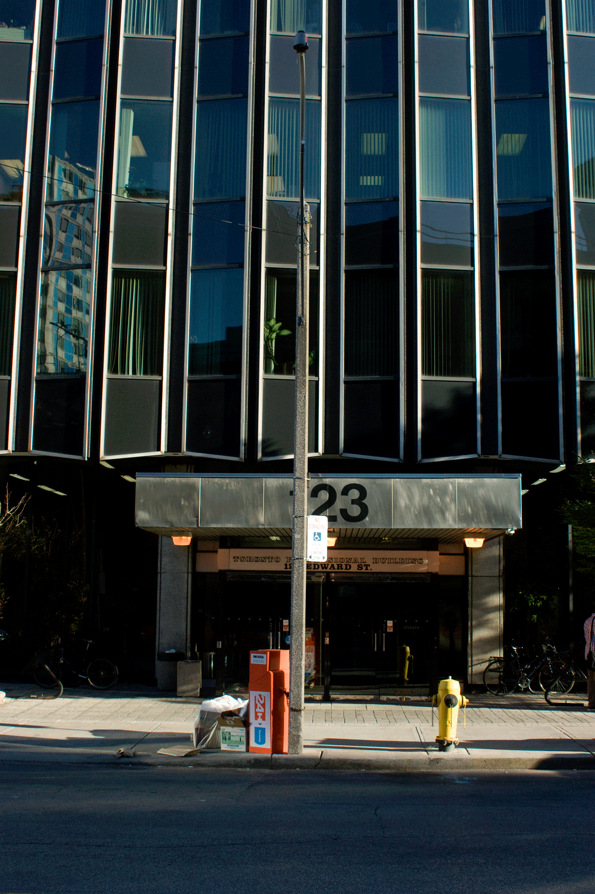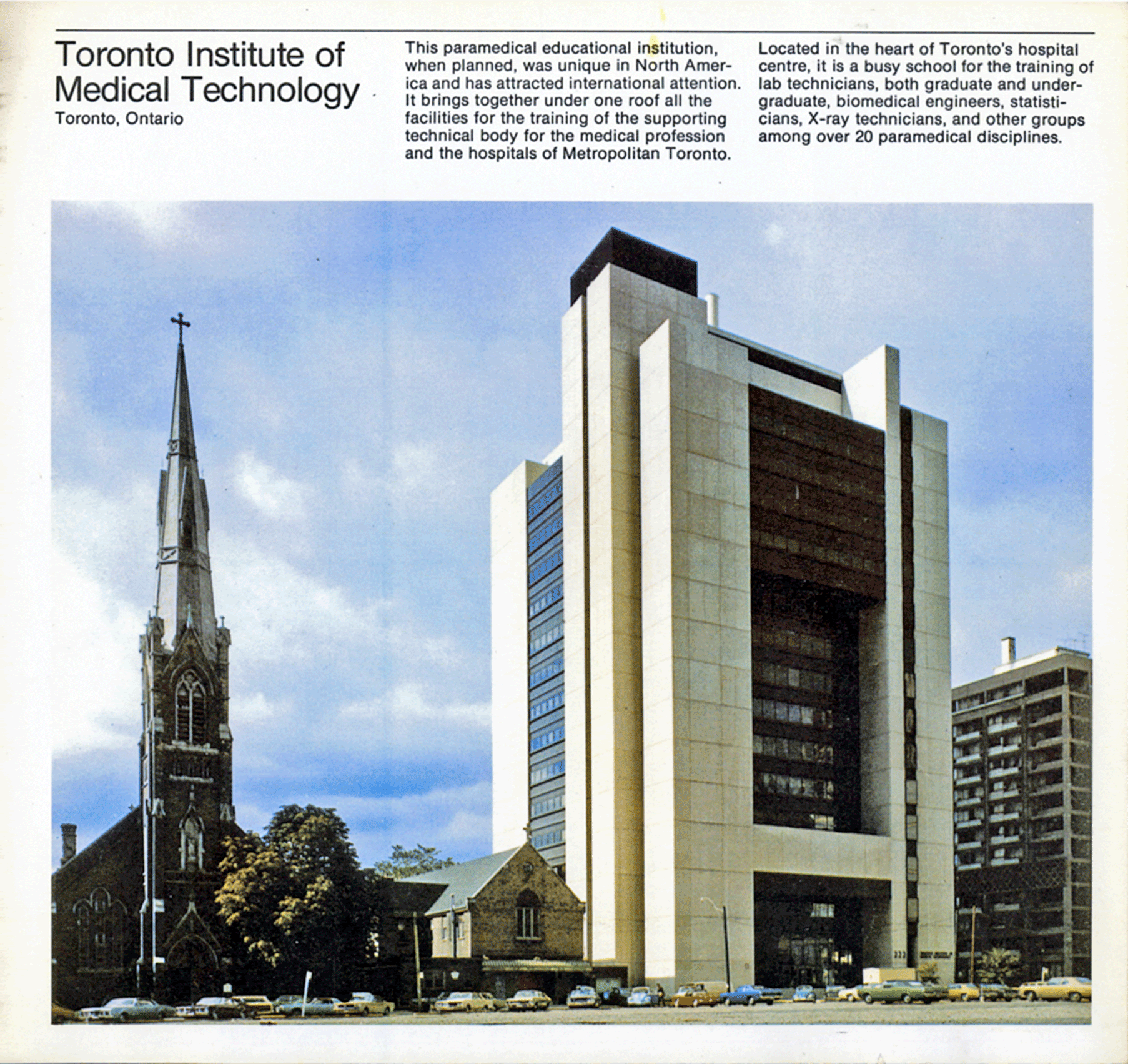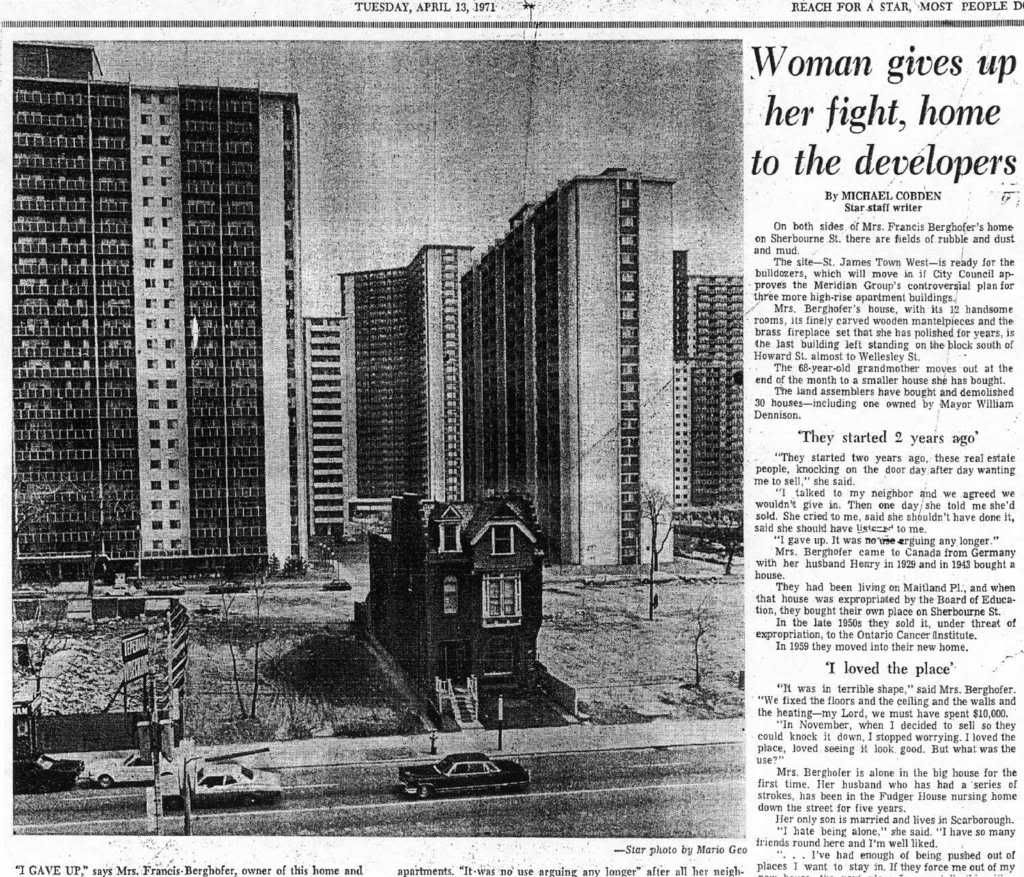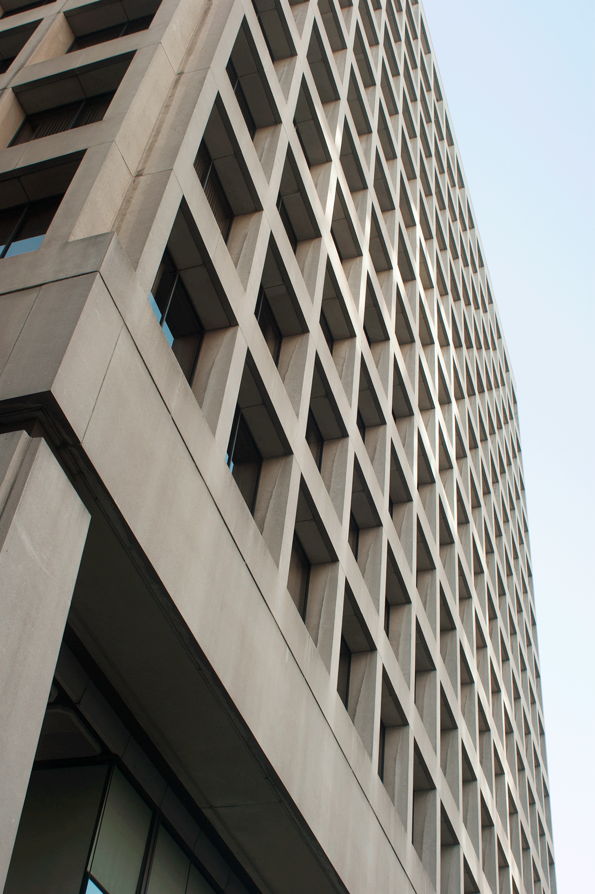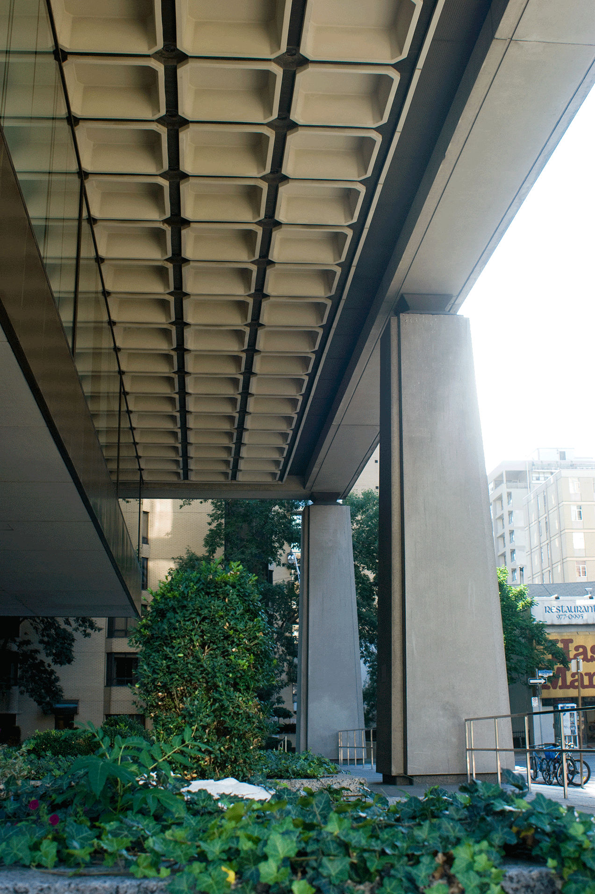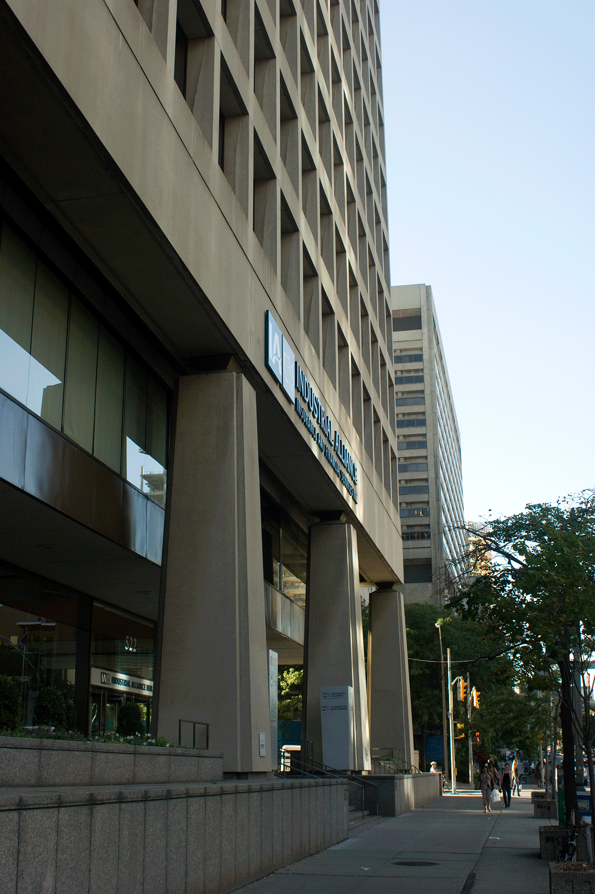LowPolygon
Senior Member
McHugh writes something like "You can tell this design was a compromise."
i never liked the exterior of Toronto Reference, much as i wanted to. there's just something lumpen, closed off, and inert about it.
from the illustration its hard to tell how translucent or reflective it was meant to be, but to me the original design is vastly superior. there's something politely Pompidou-like about it, and it is much more connected to its surroundings. its a shame it wasn't built....
