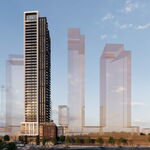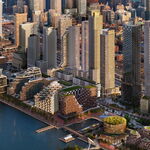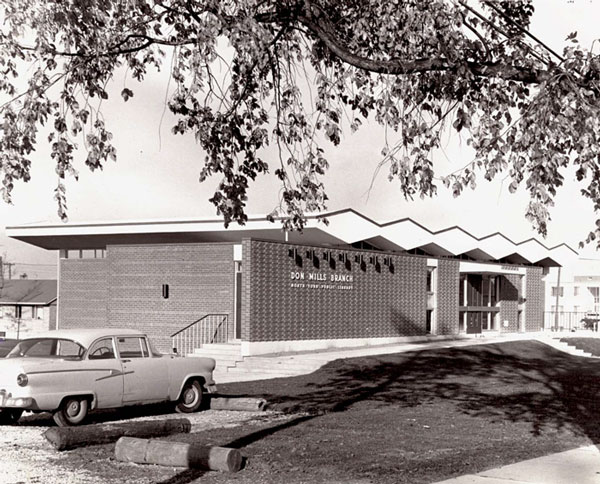One Nut Kruk
Banned
Perhaps the last three or four posts help to explain the reasoning of building "owners" who show little interest --- the overabundance of red-tape appears to be something that most businessmen/women would prefer to avoid.
How do you figure we can make heritage listing/designation more appealing to building owners? Are there any incentives that can be offered?








