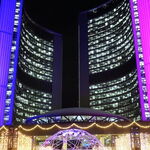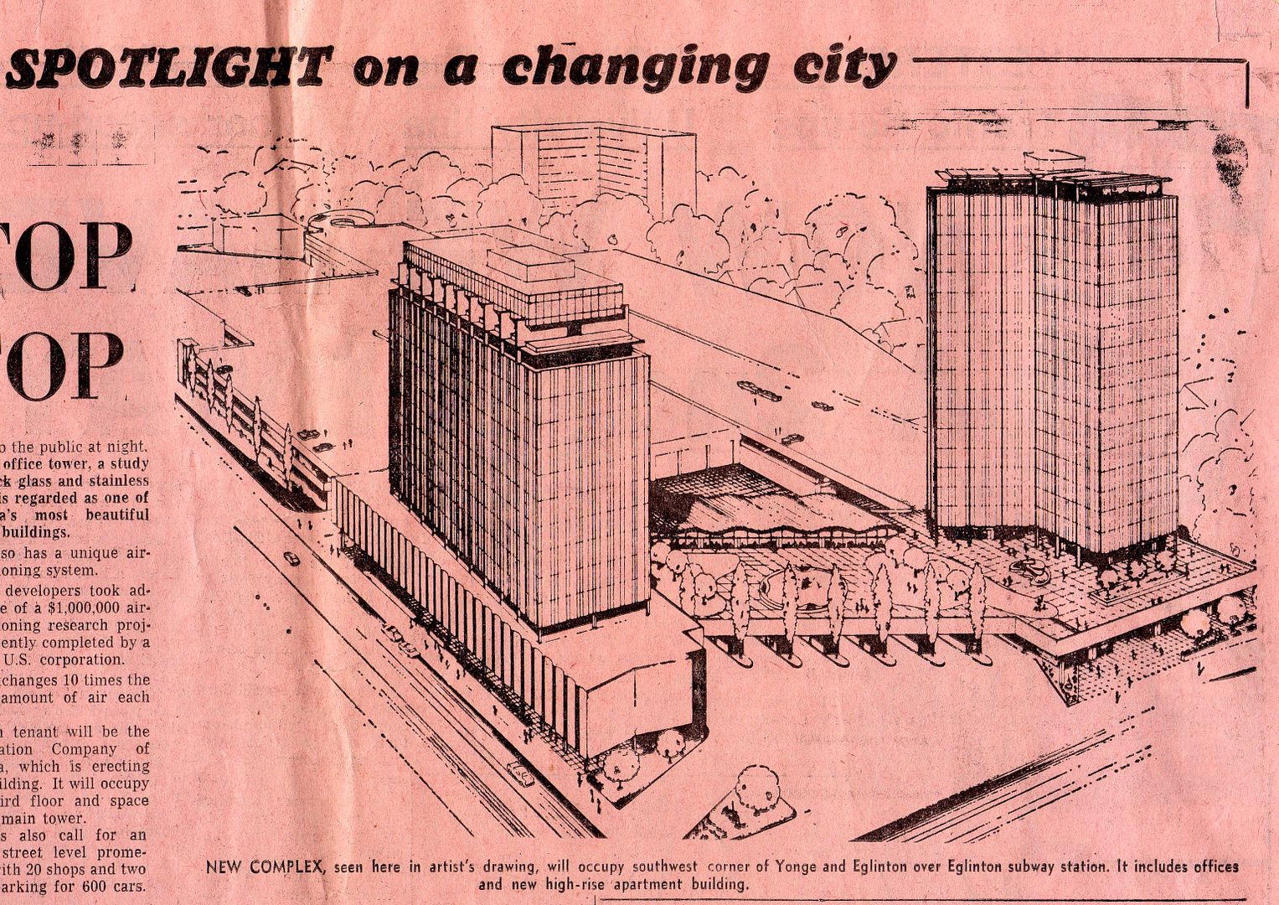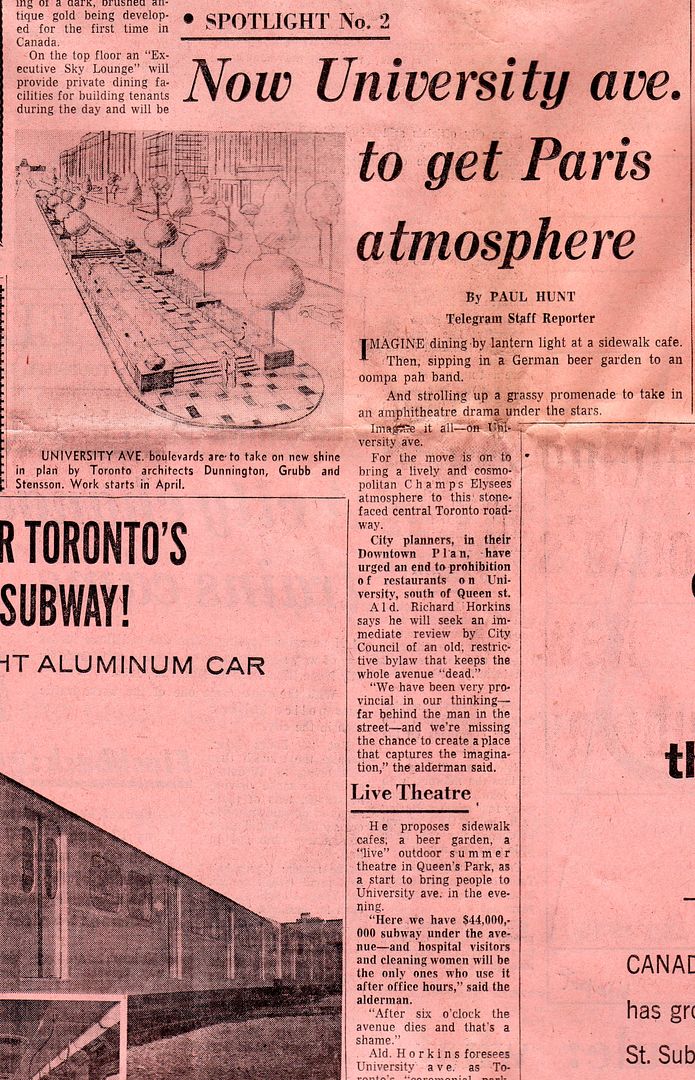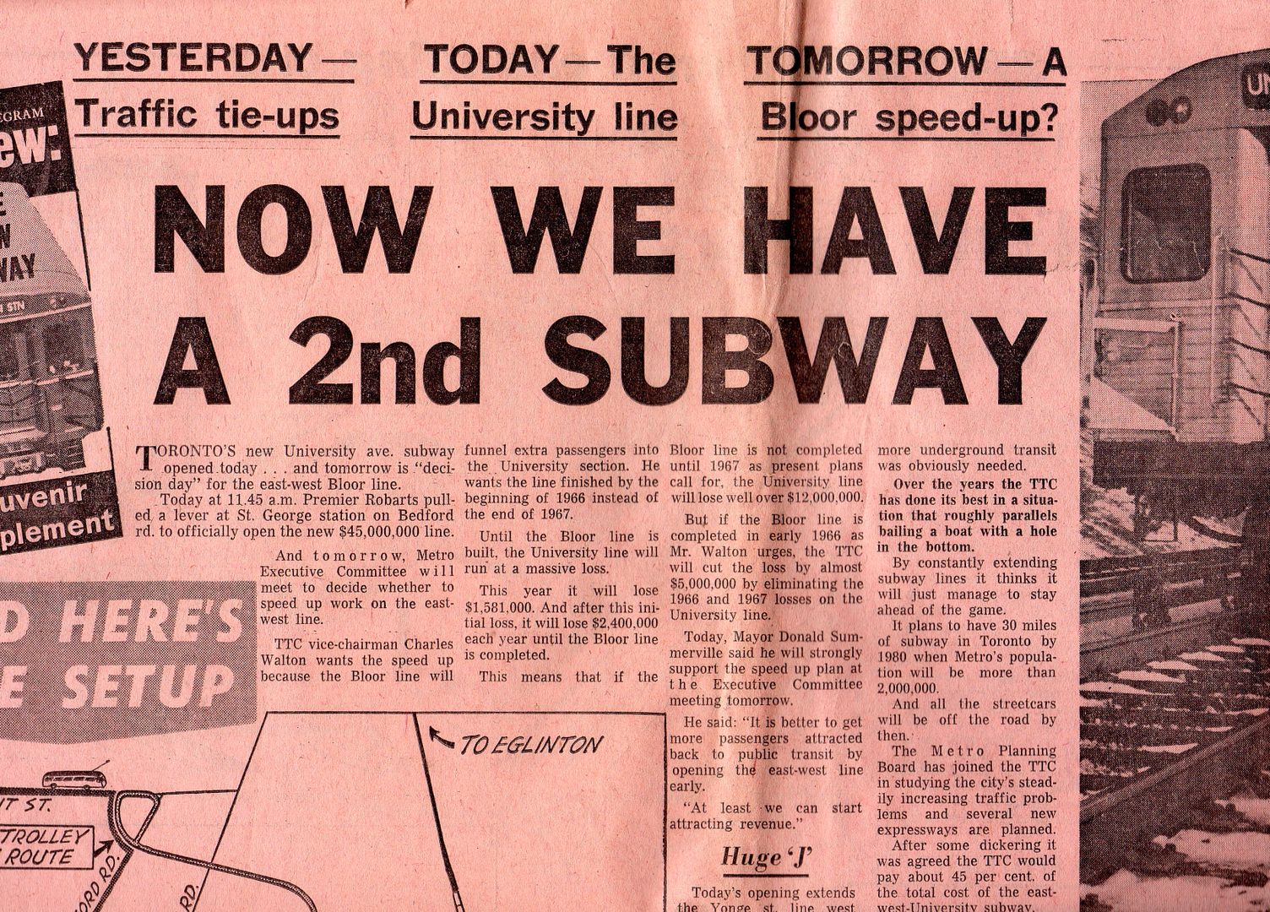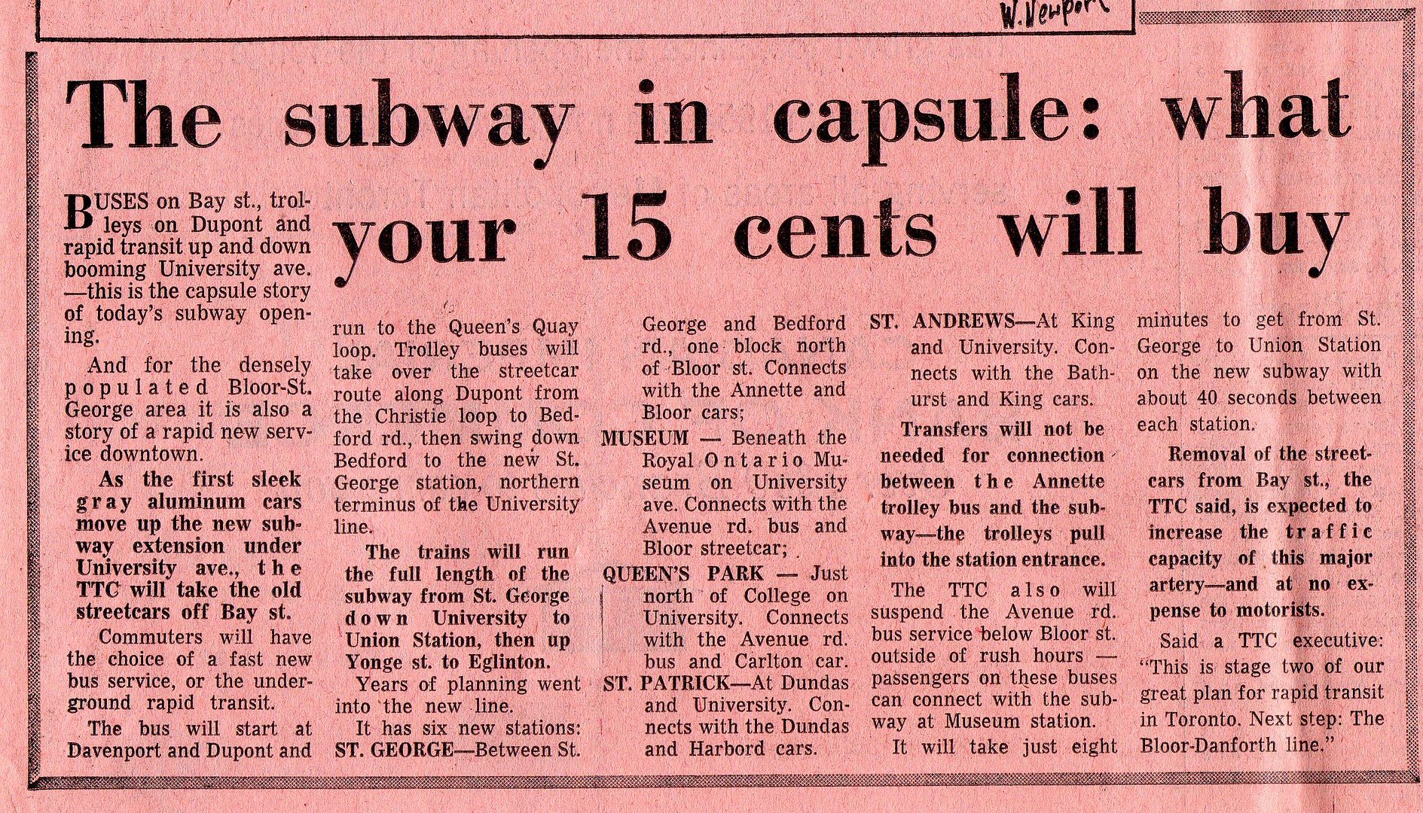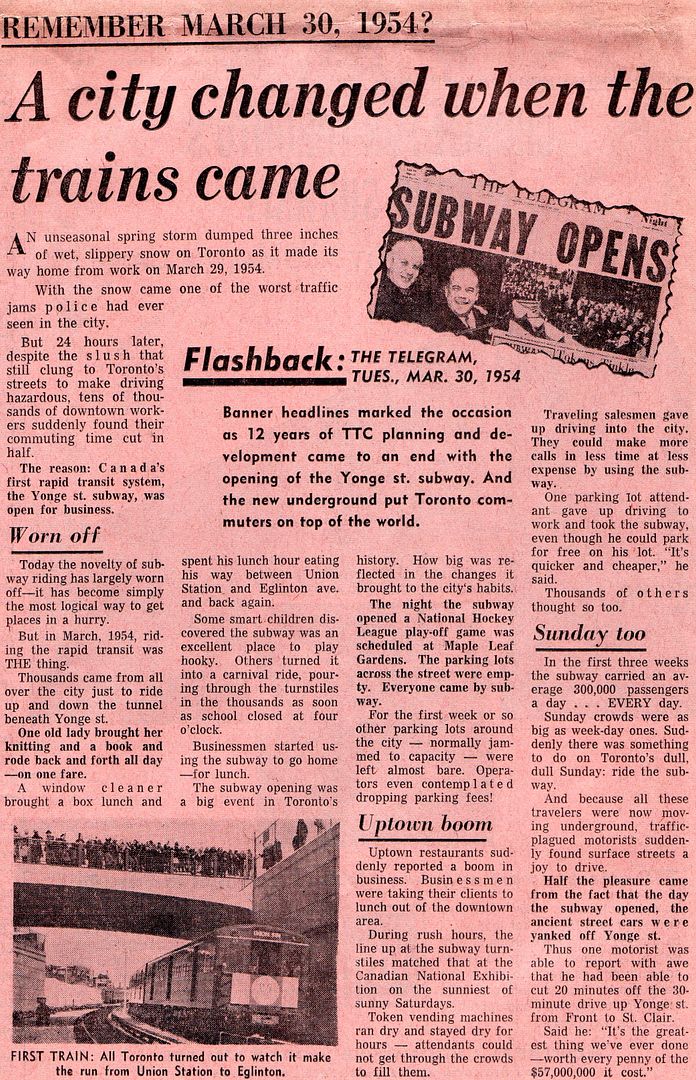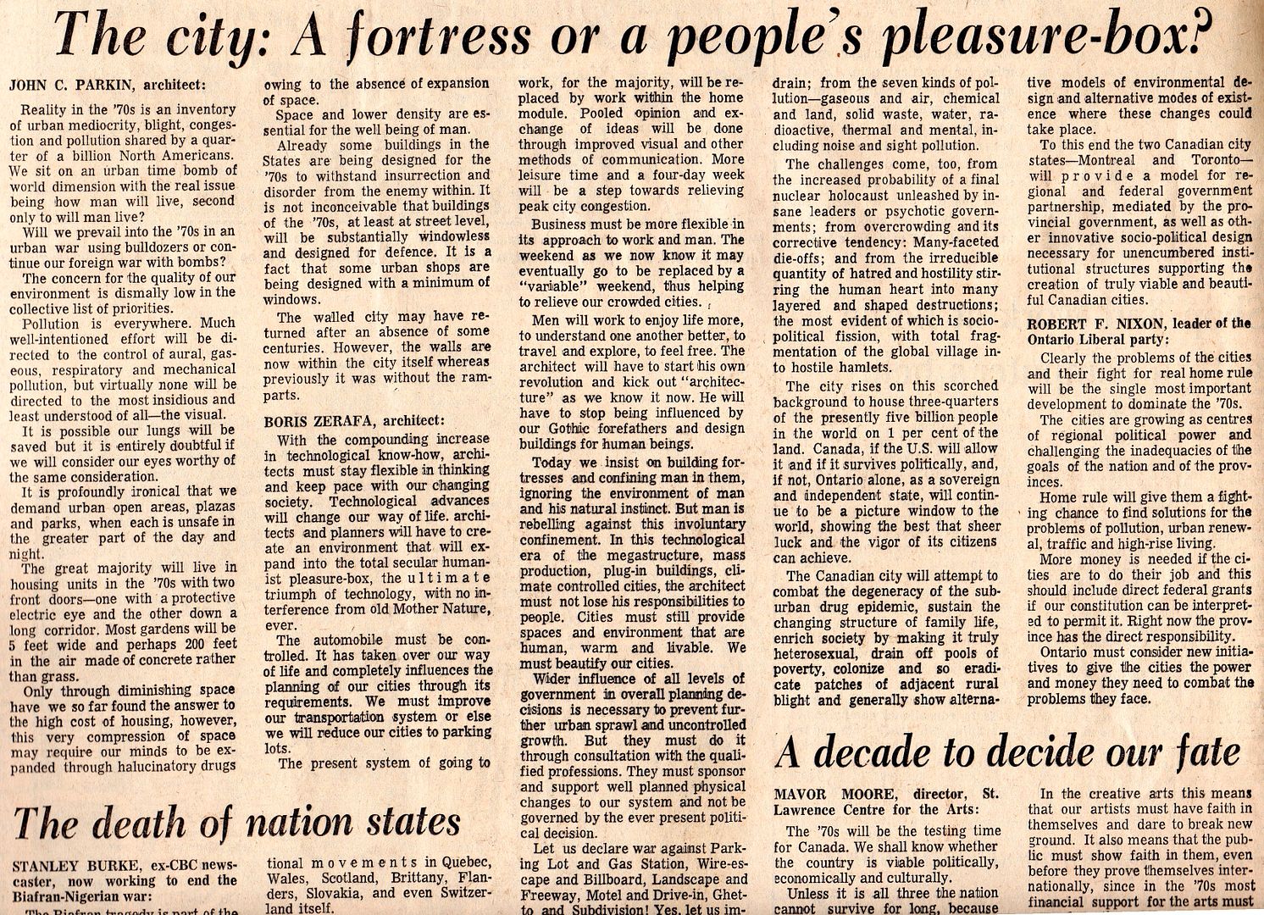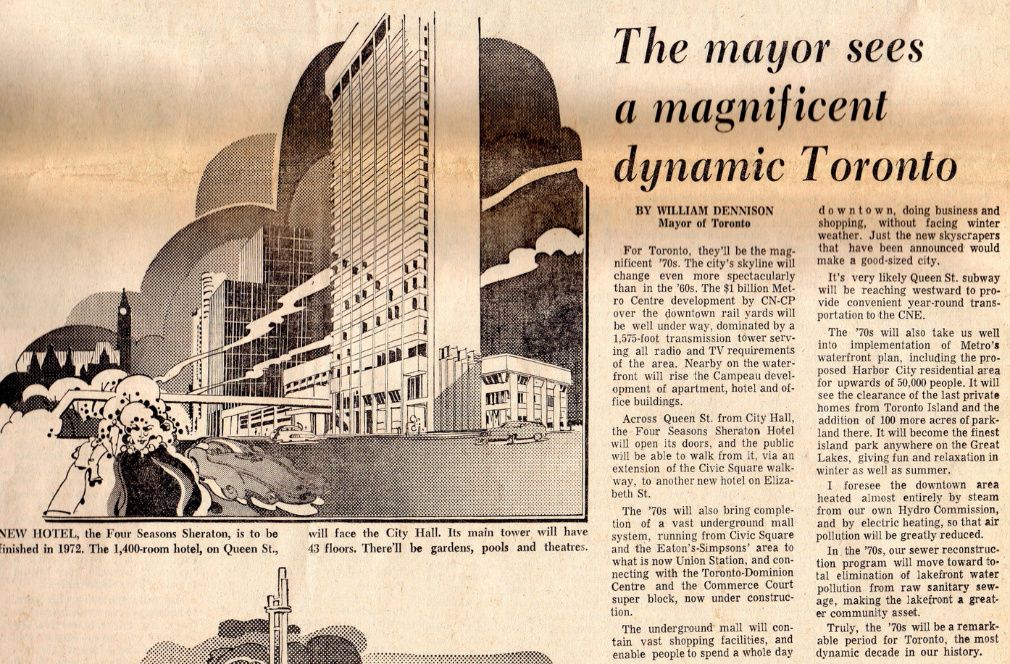One Nut Kruk
Banned
Canada Square
Year: 1963
Architect: Kenneth R. Cooper

Photo: Tony Lea

Photo: John Fitzgerald

Photo: Tony Lea

Photographer unknown

Photographer unknown

Photographer unknown

Photo: Jack Landau (from the 1972 portion of Canada Square)

Photo: Danielle Scott (from the '72 building - 180 Yonge St)

Photographer unknown

Photographer unknown
Some of the photos aren't showing up again; but this should suffice.
Year: 1963
Architect: Kenneth R. Cooper

Photo: Tony Lea

Photo: John Fitzgerald

Photo: Tony Lea
Photographer unknown

Photographer unknown

Photographer unknown

Photo: Jack Landau (from the 1972 portion of Canada Square)

Photo: Danielle Scott (from the '72 building - 180 Yonge St)

Photographer unknown

Photographer unknown
Some of the photos aren't showing up again; but this should suffice.
