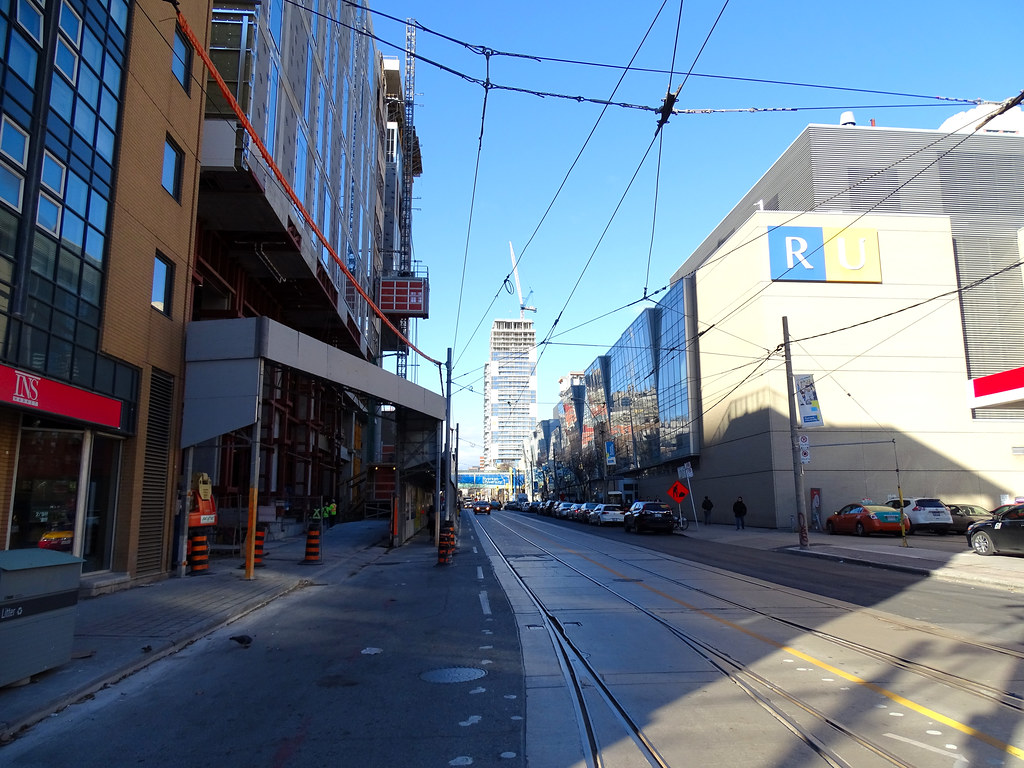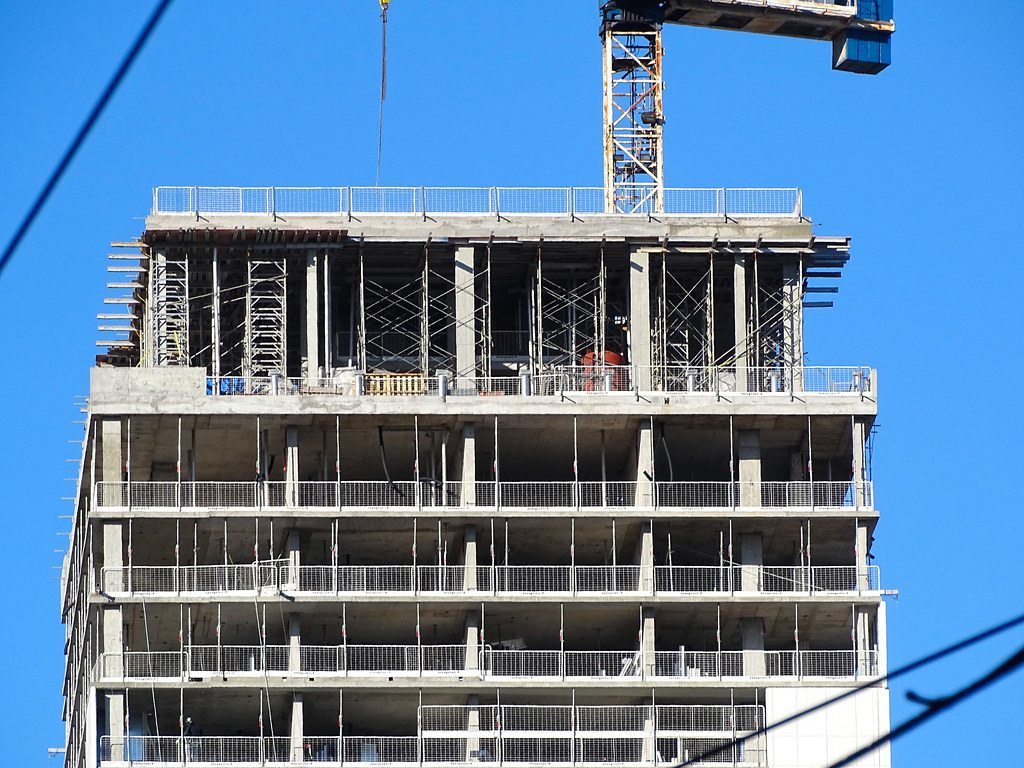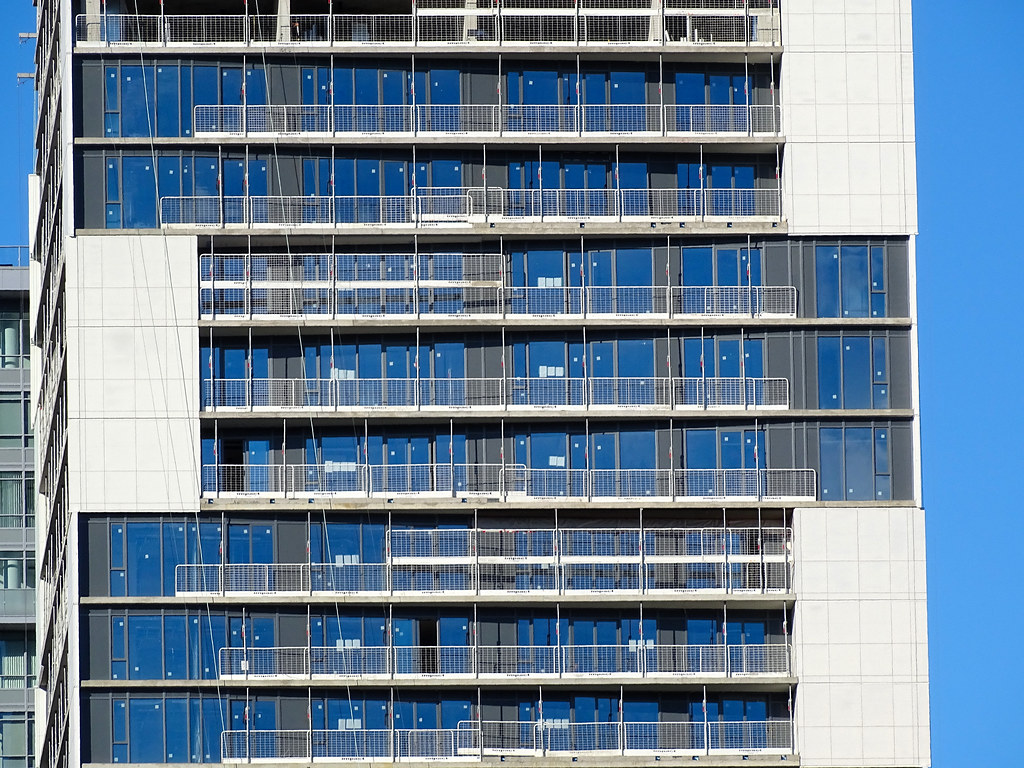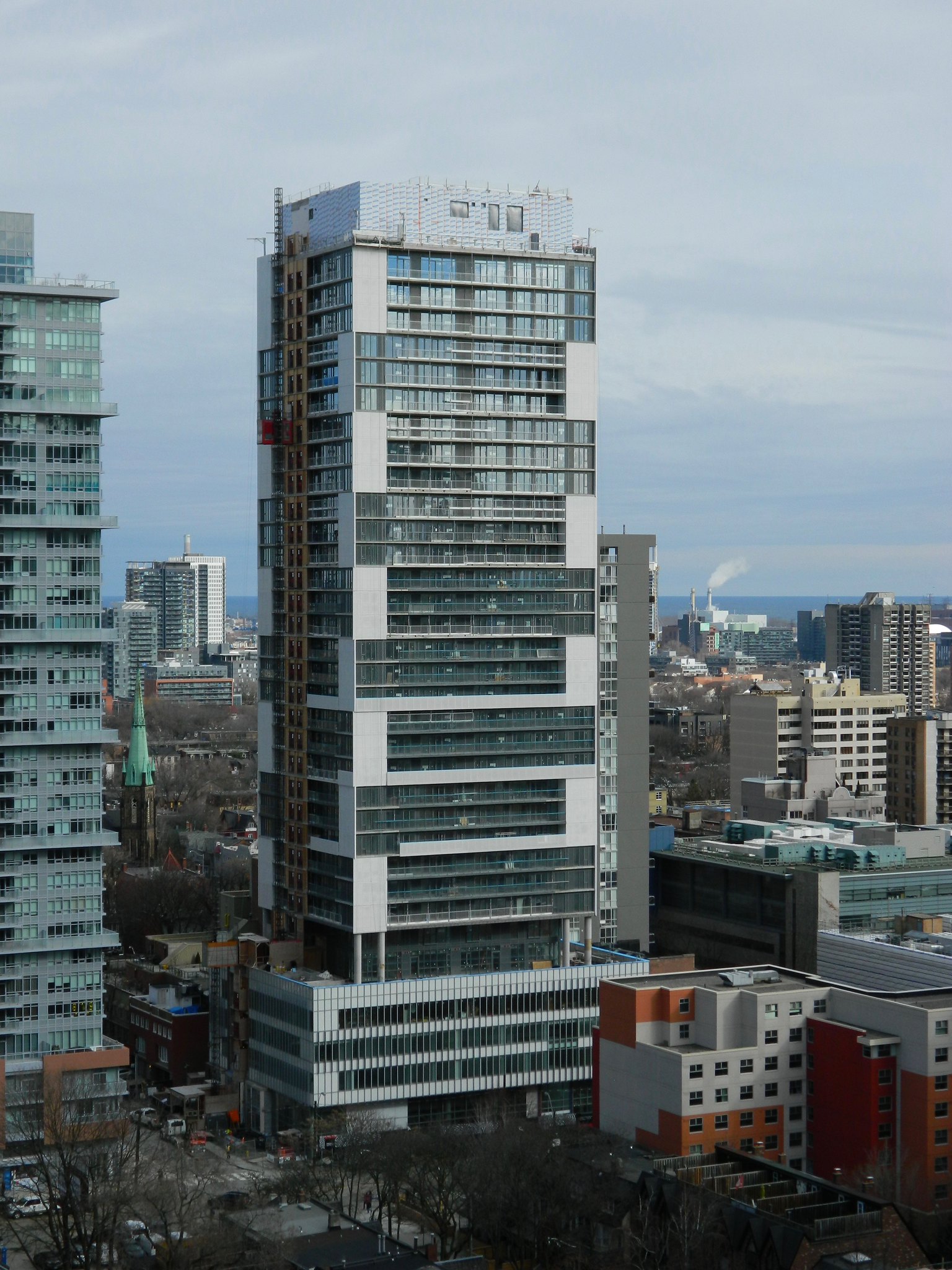You are using an out of date browser. It may not display this or other websites correctly.
You should upgrade or use an alternative browser.
You should upgrade or use an alternative browser.
Toronto Alter | 107.89m | 33s | Tridel | a—A
- Thread starter AlbertC
- Start date
drum118
Superstar
Nov 29






Razz
Senior Member
Benito
Senior Member
Benito
Senior Member
Benito
Senior Member
Benito
Senior Member
TheKingEast
Senior Member
Thought the balconies would help. They don't. Looking dud-ish to me.
Rascacielo
Senior Member
someMidTowner
¯\_(ツ)_/¯
https://www.tridel.com/blog/kitchens-installed-17th-floor-alter/
January 2018 Construction Update
Since our last update, the concrete pour for the Alter community has been completed. Window installations are taking place on the 30th floor along with rough-in plumbing and electrical work. Interior finishes such as drywall is being installed on the 25th floor, paint is on the 21st floor, tile installations on the 18th, kitchens on the 17th, and flooring is now on the 12th floor. The mechanical penthouse walls are almost complete. Once done, this allows the site to begin working on the mechanical systems for the community, moving ever closer to the start of occupancies.
steveve
Senior Member
Today:


Miscreant
Senior Member
Member Bio
- Joined
- Oct 9, 2011
- Messages
- 3,616
- Reaction score
- 1,795
- Location
- Where it's urban. And dense.
I see someone decided to bring out their first semester architecture drawings and have another look.
modernizt
Senior Member
Despite the poor reaction this one is getting among some forumers, I think as more of the white balcony guards go up and create the zig-zag effect, the elevations are having a pretty successful effect. Taken into account that this is Tridel, I think great work has been done here. It's also great to see the office component coming to life - a truly mixed use project.
Snapped some pics; excited to see what cafe goes into the unit with the overhead roll-up door.


Snapped some pics; excited to see what cafe goes into the unit with the overhead roll-up door.










