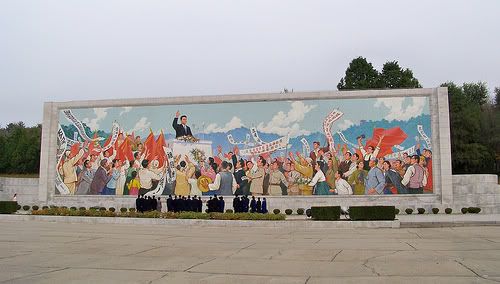ponyboy
Active Member
In the attached file, I played around with the floorplan to address what I perceive to be weaknesses at are common with condo designs.
1. I put a series of shallow shelves, cupboards along the blank wall opposite the kitchen. Many condos I have looked at have had limited kitchen shelving.
2. I removed the middle bedroom and made it a larger living room. Perhaps this isn't possible given the structural columns (?), but I would much prefer the open space to that extra small bedroom.
3. I moved the door into the master bedroom so to allow a dresser in the bedroom in place of what was a swinging door. I replaced it with a slider.
4. I moved the washer/dryer. It is now just off the entry way, opening up space and lines of sight within the unit.
5. I moved the door into Bdroom 2 to provide better space within the that room.
anyway, just my playing around with the design. any comments?
1. I put a series of shallow shelves, cupboards along the blank wall opposite the kitchen. Many condos I have looked at have had limited kitchen shelving.
2. I removed the middle bedroom and made it a larger living room. Perhaps this isn't possible given the structural columns (?), but I would much prefer the open space to that extra small bedroom.
3. I moved the door into the master bedroom so to allow a dresser in the bedroom in place of what was a swinging door. I replaced it with a slider.
4. I moved the washer/dryer. It is now just off the entry way, opening up space and lines of sight within the unit.
5. I moved the door into Bdroom 2 to provide better space within the that room.
anyway, just my playing around with the design. any comments?
Attachments
Last edited:









