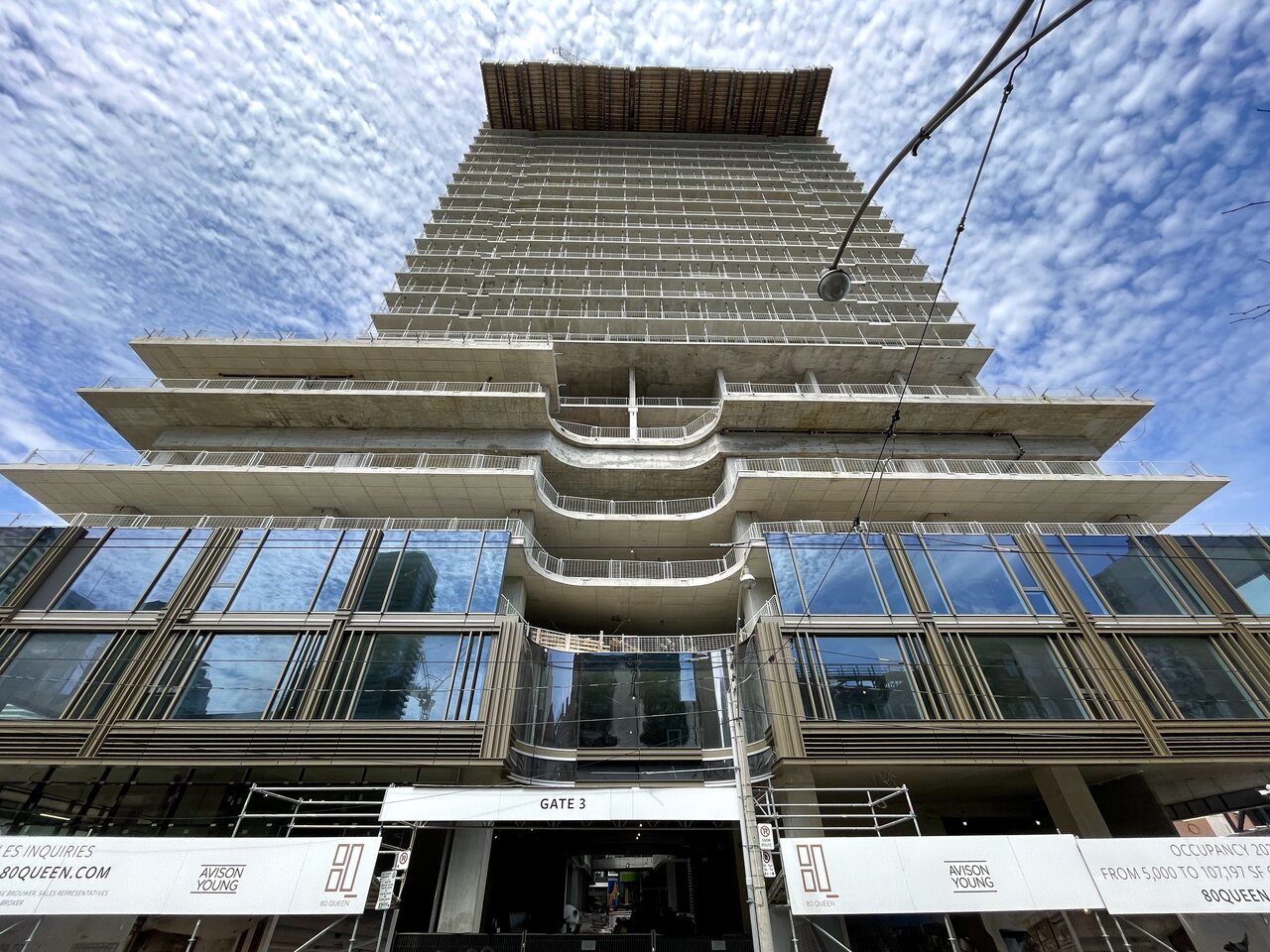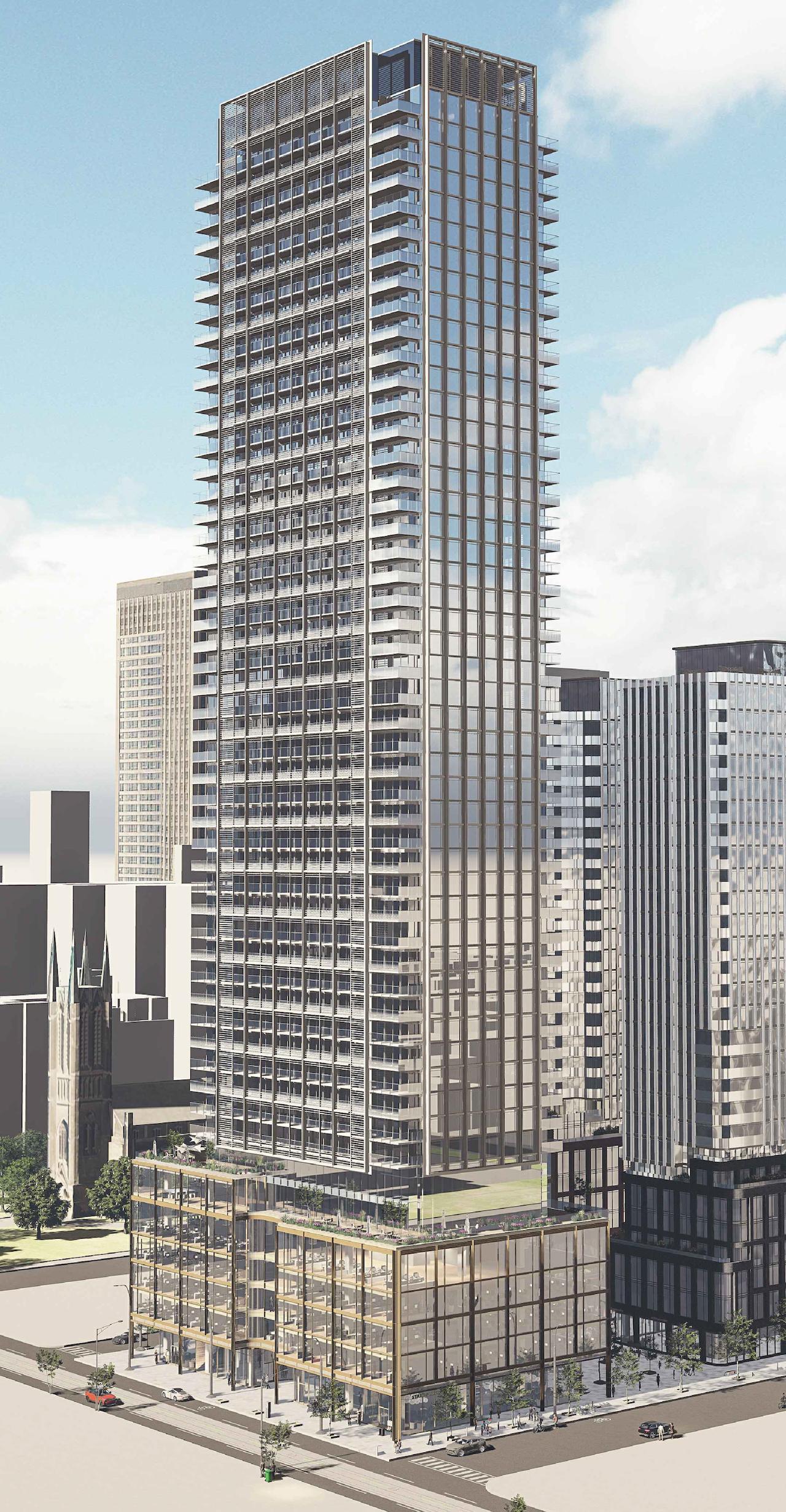GenerationLee
Senior Member
We're all boomers, because we're living in this building boom!OK boomer
We're all boomers, because we're living in this building boom!OK boomer
Taken May 27:
Curious why the mint-green spandrels are so far only applied to the east and west elevations. Are the north and south elevations meant to have a different cladding?

No, some of us are annoyed that we were duped with the renderings showing something very different:So there's spandrel cladding on the two narrow sides of the tower portion of single one of three buildings in the complex and suddenly the project is a failure? Jeez what a bunch of babies some of you are. You don't get exactly what you want and you start crying like a petulant child
Meanwhile the north and south facades which are twice as wide are completely spandrel free, as is that gorgeous base but guess that hardly matters anymore

That’s a gorgeous base? Since when? i would maybe like it if that colour was bronze. It’s not.So there's spandrel cladding on the two narrow sides of the tower portion of single one of three buildings in the complex and suddenly the project is a failure? Jeez what a bunch of babies some of you are. You don't get exactly what you want and you start crying like a petulant child
Meanwhile the north and south facades which are twice as wide are completely spandrel free, as is that gorgeous base but guess that hardly matters anymore
It is, yes. Glad we could clear that up for you.That’s a gorgeous base? Since when? i would maybe like it if that colour was bronze. It’s not.
It is, yes. Glad we could clear that up for you.
My brain doesn't read that as bronze either - to me it's an insipid, putty-brown. But I also think the colour of the cladding on T3 Bayside is a nauseating shade of green while others find it lovely, so ... maybe this is another version of #the dress?That’s a gorgeous base? Since when? i would maybe like it if that colour was bronze. It’s not.