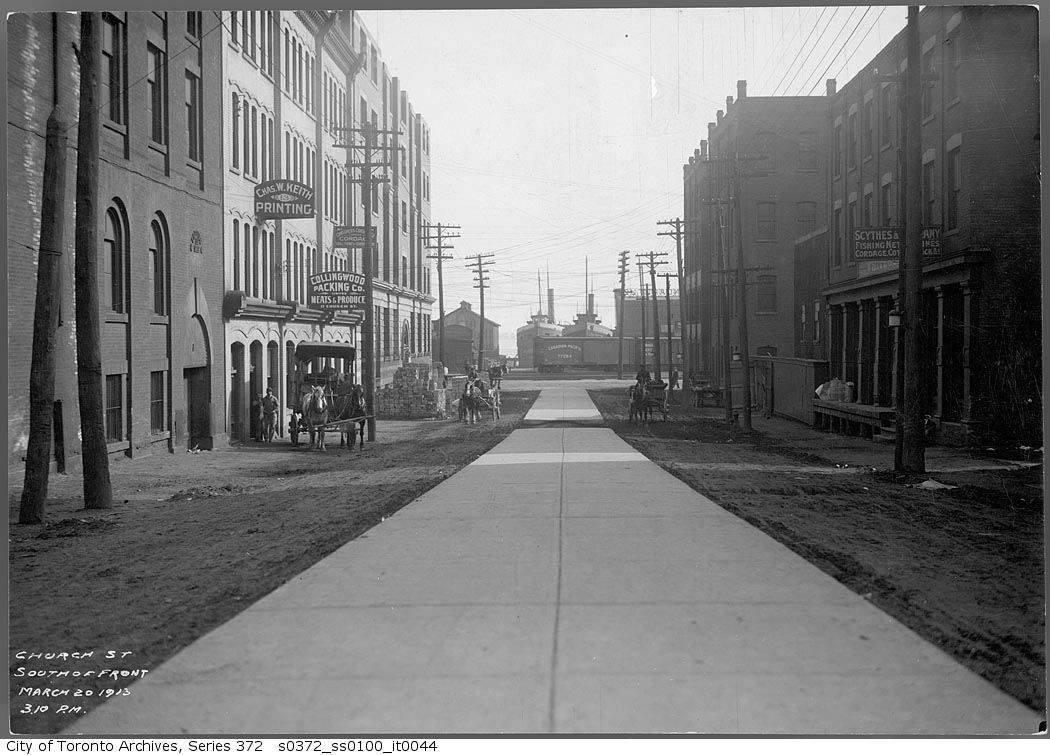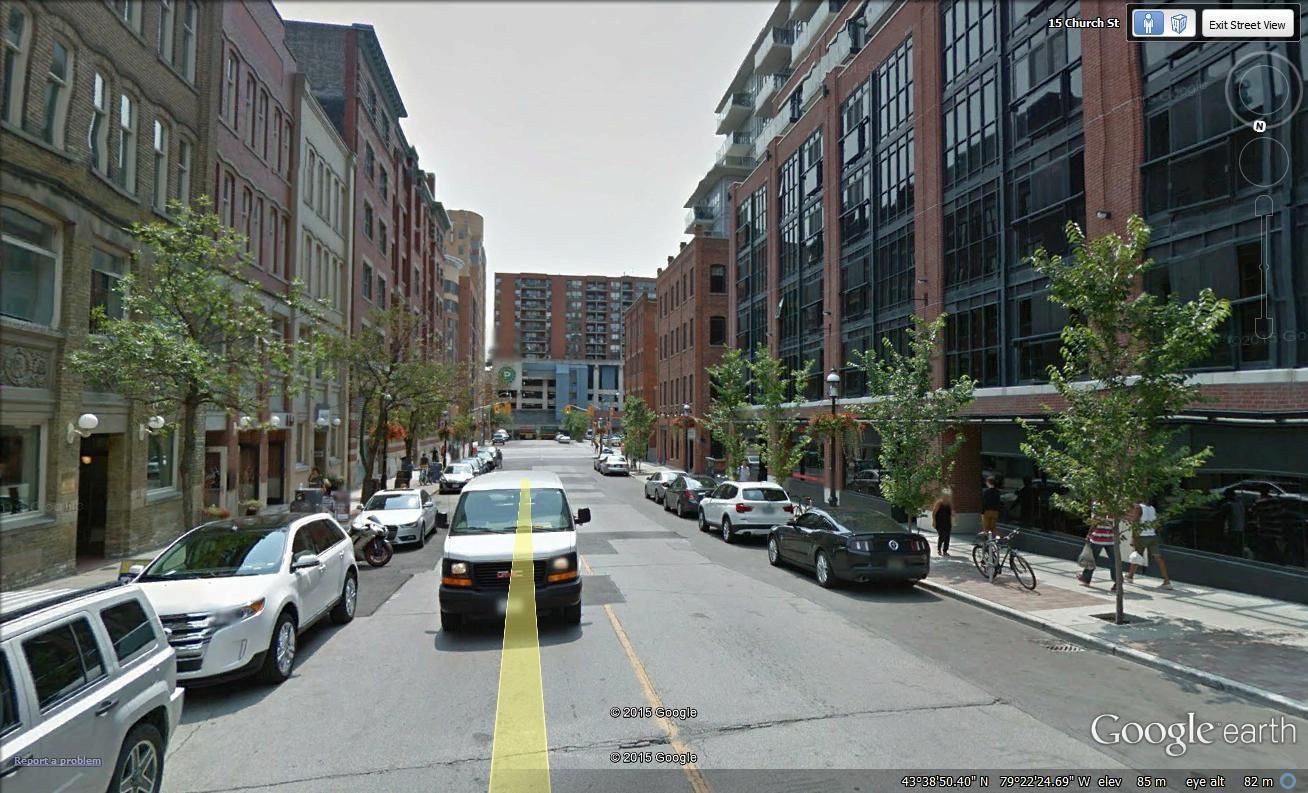AlvinofDiaspar
Moderator
For information, the floor and landscape plans are available from the development application site:
http://app.toronto.ca/DevelopmentAp...ion=init&folderRsn=3704774&isCofASearch=false
AoD
http://app.toronto.ca/DevelopmentAp...ion=init&folderRsn=3704774&isCofASearch=false
AoD


