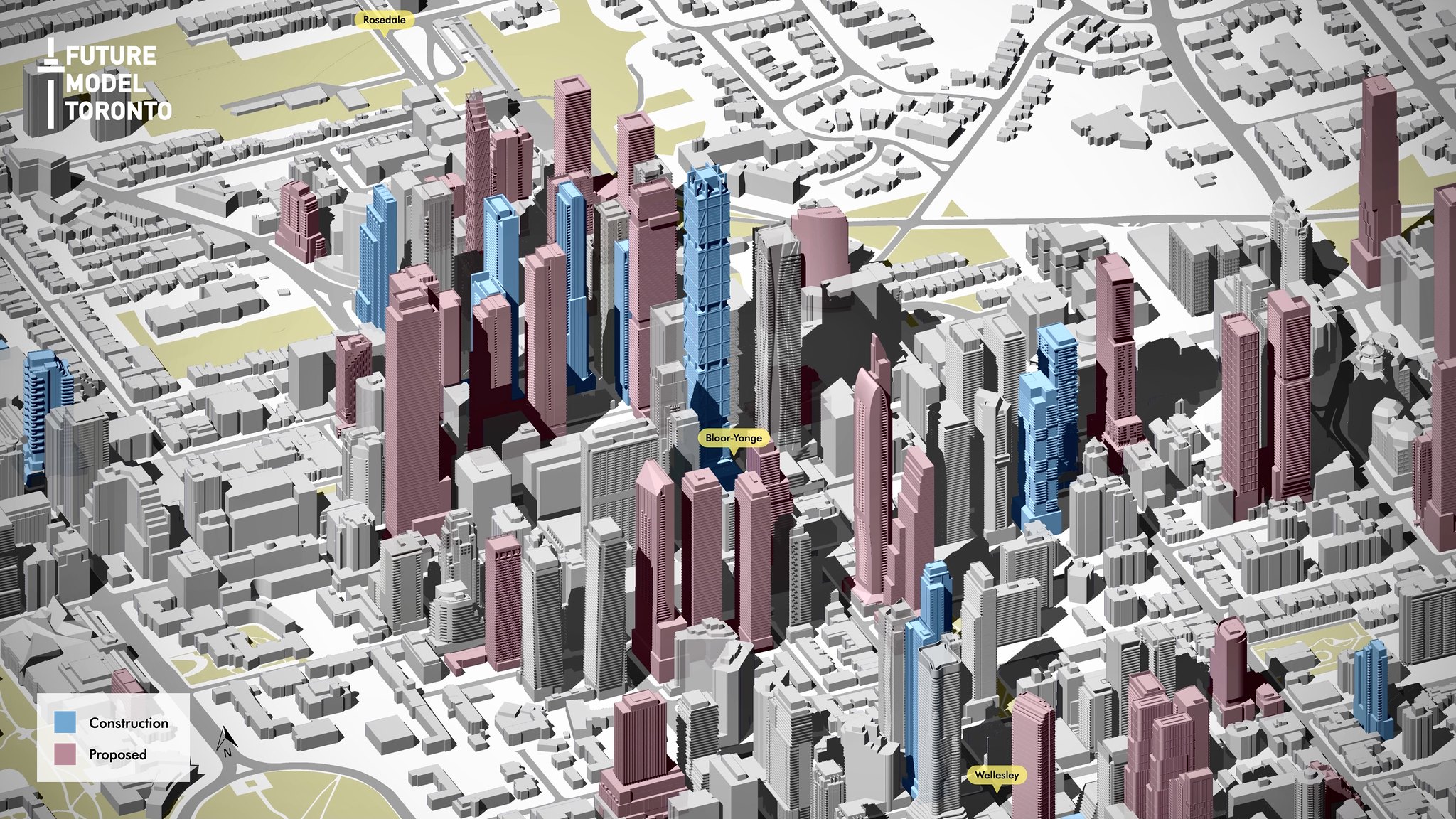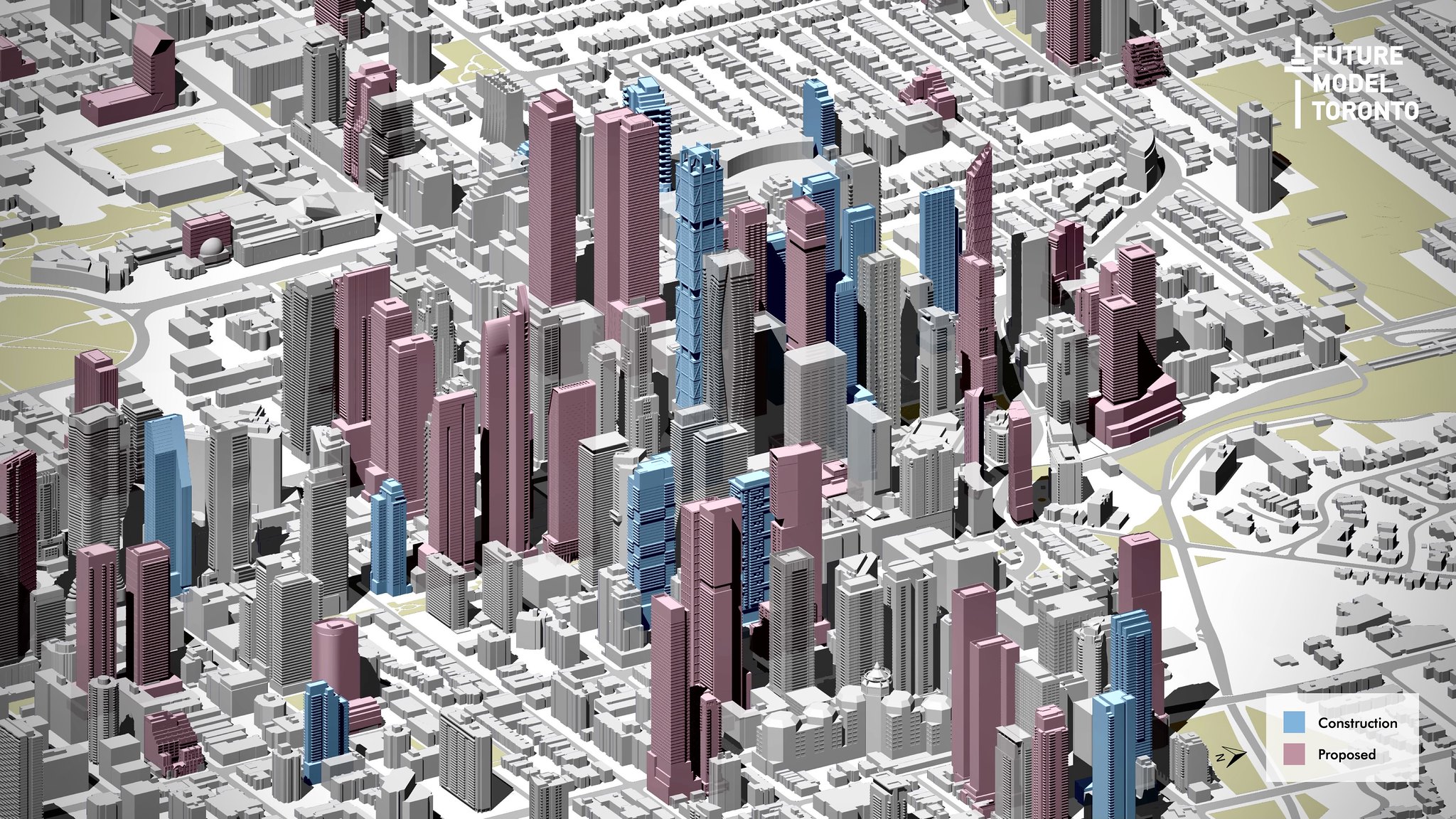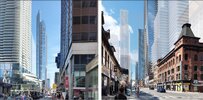denfromoakvillemilton
Senior Member
Member Bio
- Joined
- Apr 30, 2008
- Messages
- 7,495
- Reaction score
- 1,557
- Location
- Downtown Toronto, Ontario
excited for this project...another great addition


